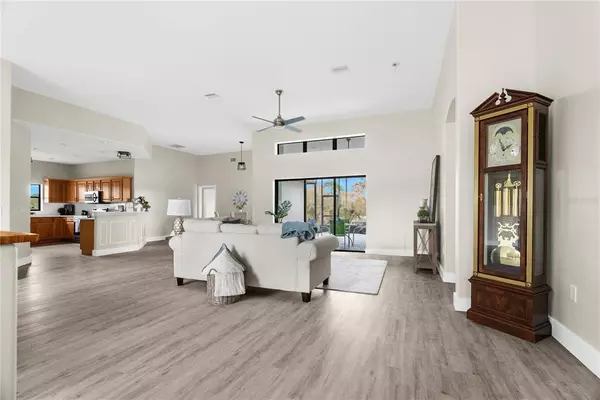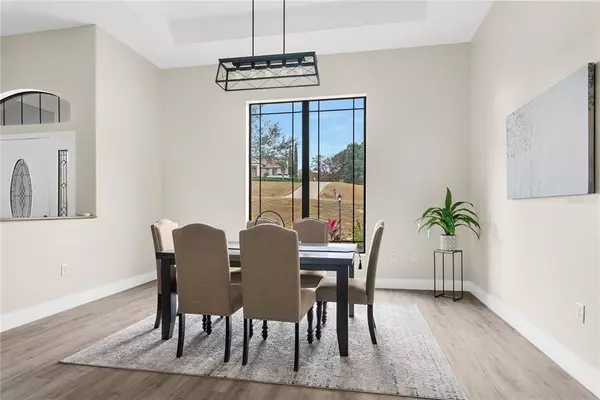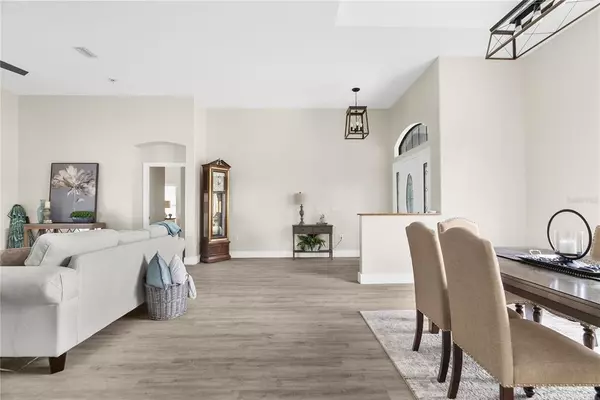$425,000
$449,500
5.5%For more information regarding the value of a property, please contact us for a free consultation.
3 Beds
3 Baths
2,433 SqFt
SOLD DATE : 03/10/2023
Key Details
Sold Price $425,000
Property Type Single Family Home
Sub Type Single Family Residence
Listing Status Sold
Purchase Type For Sale
Square Footage 2,433 sqft
Price per Sqft $174
Subdivision Clearview Estates
MLS Listing ID G5063736
Sold Date 03/10/23
Bedrooms 3
Full Baths 2
Half Baths 1
Construction Status Appraisal,Financing,Inspections
HOA Fees $19/ann
HOA Y/N Yes
Originating Board Stellar MLS
Year Built 2006
Annual Tax Amount $5,244
Lot Size 0.970 Acres
Acres 0.97
Property Description
One or more photo(s) has been virtually staged. The MOVE IN READY home you have been looking for is now available! Completely renovated home centralized between Crystal River & The Villages situated on almost an ACRE lot with more than enough space for a pool. Home offers 3 bedrooms, 2 & 1/2 bathrooms, MASSIVE 3 CAR GARAGE (957 sq/ft), & even an 8x19' (152 sq/ft) utility garage in the back. 2,433 sq/ft under HVAC so if you need a 4th bedroom there's more than enough room for it. Brand new luxury vinyl planks in living space & tile in bathrooms, NO CARPET. Open kitchen with brand new stainless steel appliances, QUARTZ countertops, 2 lazy susan, pull out drawers, & even a walk-in pantry! Nice size master bedroom with tray ceiling, WALK-IN CLOSET, & french doors leading to lanai. Master bathroom offers double vanities & a HUGE WALK-IN shower with double shower heads! Whole interior of the home was freshly painted & brand new 6" baseboards were installed after new flooring went in. 3rd bedroom would be great for a mancave, office, or etc because it's equipped with cabinets, sink, & even a cooktop! 3 car garage is even equipped with a GENERATOR hook up & transfer switch! Brand new toilets throughout, new vanity in 2nd bathroom, & 1/2 bathroom. Brand new ROOF on 11/2022 & HVAC on 7/2021. Home is equipped with hurricane shutters for every window & door! Septic tank was pumped in November 2022 & in good shape! Neighborhood of Clearview Estates offers access to 3 miles of equestrian riding trails through the community, privately owned horse stables connected to the trail, & conveniently located to 3 CHAMPIONSHIP GOLF COURSES! Bring your belongings & move right in...
Location
State FL
County Citrus
Community Clearview Estates
Zoning PDR
Interior
Interior Features High Ceilings, Living Room/Dining Room Combo, Open Floorplan, Split Bedroom, Tray Ceiling(s), Walk-In Closet(s)
Heating Central, Electric
Cooling Central Air
Flooring Ceramic Tile, Tile, Vinyl
Fireplace false
Appliance Dishwasher, Microwave, Range, Refrigerator
Exterior
Exterior Feature Irrigation System, Lighting, Rain Gutters
Garage Spaces 3.0
Utilities Available Electricity Connected
Roof Type Shingle
Porch Covered, Patio, Rear Porch, Screened
Attached Garage true
Garage true
Private Pool No
Building
Entry Level One
Foundation Slab
Lot Size Range 1/2 to less than 1
Sewer Private Sewer, Septic Tank
Water Public
Structure Type Block, Stucco
New Construction false
Construction Status Appraisal,Financing,Inspections
Others
Pets Allowed Yes
Senior Community No
Ownership Fee Simple
Monthly Total Fees $19
Acceptable Financing Cash, Conventional, FHA, USDA Loan, VA Loan
Membership Fee Required Required
Listing Terms Cash, Conventional, FHA, USDA Loan, VA Loan
Special Listing Condition None
Read Less Info
Want to know what your home might be worth? Contact us for a FREE valuation!

Our team is ready to help you sell your home for the highest possible price ASAP

© 2025 My Florida Regional MLS DBA Stellar MLS. All Rights Reserved.
Bought with NEXTHOME SALLY LOVE REAL ESTATE
"Molly's job is to find and attract mastery-based agents to the office, protect the culture, and make sure everyone is happy! "







