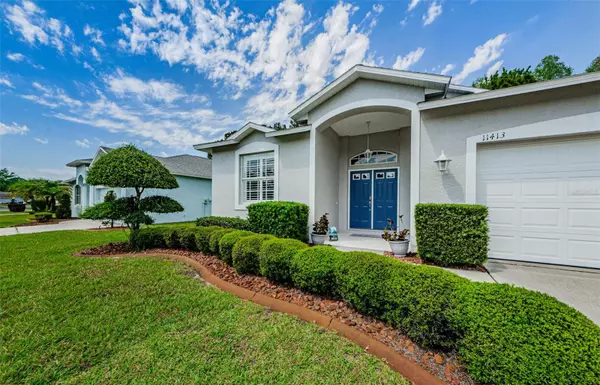$365,000
$369,000
1.1%For more information regarding the value of a property, please contact us for a free consultation.
3 Beds
2 Baths
1,775 SqFt
SOLD DATE : 05/24/2023
Key Details
Sold Price $365,000
Property Type Single Family Home
Sub Type Single Family Residence
Listing Status Sold
Purchase Type For Sale
Square Footage 1,775 sqft
Price per Sqft $205
Subdivision Summertree Prcl 3A Ph 02
MLS Listing ID U8196110
Sold Date 05/24/23
Bedrooms 3
Full Baths 2
Construction Status Inspections
HOA Fees $219/qua
HOA Y/N Yes
Originating Board Stellar MLS
Year Built 2003
Annual Tax Amount $2,184
Lot Size 10,890 Sqft
Acres 0.25
Property Description
Immaculate Home located in Summertree, A 55+ Golf Club Community! Attention to detail describes this 3 bedroom, 2 bath, oversized 2 car garage that sits on a beautiful preserve lot with no rear neighbors, has been updated and well maintained. Features include Updated kitchen and bathrooms, custom cabinetry with pull out shelving and soft close doors, granite counter's, decorative stone island bar and tile backsplash, dual kitchen sink by Blanco, stainless steel appliances, LED lighting throughout, custom window shutters, ceiling fans, Murphy Bed with desk in 3rd bedroom, Spacious Master Suite with his and her walk-in closet, remodeled master bath with porcelain tile shower stall and seamless glass door. The garage is oversized with 552 square feet, water softener, 50-gallon water heater, pull-down stairs to access attic for more storage, wood shelving, hurricane window coverings, and 30-amp designated outlet. Interior and exterior paint (2023), New roof (2021): Large screen enclosed lanai with framed plexiglass windows with views of the trees and wildlife. Summertree offers a Beautiful Recreational Club House and Community Pool and Spa: Auditorium for Catering Parties, Dancing, Exercise, Craft, and Game Rooms: Restrooms with Showers and Sauna: Spacious Patio, two Tennis Courts, Pickleball and Shuffleboard Courts, Bocce Ball and a 9 Hole Golf Course (homeowners get a reduced rate). Low Monthly fees of $283 - Includes Lawn Maintenance, Sprinklers System, Trash and Recycling pick-up, Exterior Paint every 7 years, Cable High Speed Internet with Modem, Router and 2 Boxes, and Road Maintenance. Close to Medical Facilities, Hudson Beach, Major Roadways and minutes to Tampa International Airport. It's a beautiful place to live!
Location
State FL
County Pasco
Community Summertree Prcl 3A Ph 02
Zoning PUD
Rooms
Other Rooms Inside Utility
Interior
Interior Features Ceiling Fans(s), Eat-in Kitchen, High Ceilings, Living Room/Dining Room Combo, Open Floorplan, Split Bedroom, Thermostat, Walk-In Closet(s), Window Treatments
Heating Central, Electric
Cooling Central Air
Flooring Carpet, Ceramic Tile
Fireplace false
Appliance Cooktop, Dishwasher, Disposal, Dryer, Electric Water Heater, Microwave, Range, Refrigerator, Washer, Water Softener
Laundry Inside, Laundry Room
Exterior
Exterior Feature Lighting, Private Mailbox, Sidewalk, Sliding Doors, Sprinkler Metered
Garage Spaces 2.0
Community Features Association Recreation - Owned, Buyer Approval Required, Clubhouse, Deed Restrictions, Fitness Center, Gated, Golf Carts OK, Golf, Pool, Sidewalks, Tennis Courts
Utilities Available Cable Available, Cable Connected, Electricity Connected, Public, Sewer Connected, Street Lights, Underground Utilities, Water Connected
Amenities Available Clubhouse
View Trees/Woods
Roof Type Shingle
Porch Enclosed, Rear Porch, Screened
Attached Garage true
Garage true
Private Pool No
Building
Lot Description Conservation Area, In County, Near Golf Course, Street Dead-End, Paved
Story 1
Entry Level One
Foundation Slab
Lot Size Range 1/4 to less than 1/2
Sewer Public Sewer
Water Public
Architectural Style Contemporary
Structure Type Block, Stucco
New Construction false
Construction Status Inspections
Schools
Elementary Schools Moon Lake-Po
Middle Schools Hudson Middle-Po
High Schools Fivay High-Po
Others
Pets Allowed Yes
HOA Fee Include Cable TV, Pool, Internet, Maintenance Grounds, Management, Other, Recreational Facilities, Trash
Senior Community Yes
Pet Size Extra Large (101+ Lbs.)
Ownership Fee Simple
Monthly Total Fees $282
Acceptable Financing Cash, Conventional
Membership Fee Required Required
Listing Terms Cash, Conventional
Num of Pet 2
Special Listing Condition None
Read Less Info
Want to know what your home might be worth? Contact us for a FREE valuation!

Our team is ready to help you sell your home for the highest possible price ASAP

© 2025 My Florida Regional MLS DBA Stellar MLS. All Rights Reserved.
Bought with CENTURY 21 CIRCLE
"Molly's job is to find and attract mastery-based agents to the office, protect the culture, and make sure everyone is happy! "







