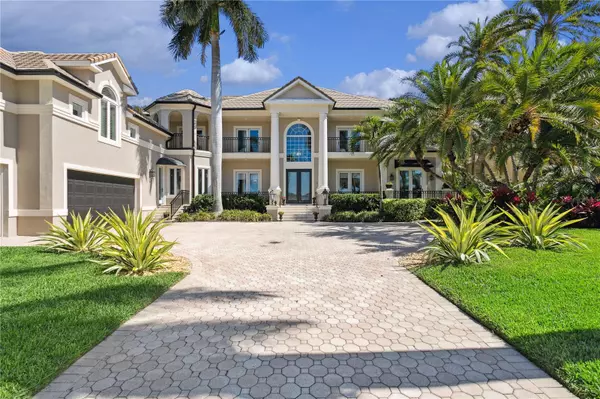$4,400,000
$4,900,000
10.2%For more information regarding the value of a property, please contact us for a free consultation.
4 Beds
5 Baths
4,832 SqFt
SOLD DATE : 07/25/2023
Key Details
Sold Price $4,400,000
Property Type Single Family Home
Sub Type Single Family Residence
Listing Status Sold
Purchase Type For Sale
Square Footage 4,832 sqft
Price per Sqft $910
Subdivision Snell Isle Brightwaters Sec 1 Rep
MLS Listing ID U8201512
Sold Date 07/25/23
Bedrooms 4
Full Baths 4
Half Baths 1
Construction Status Inspections
HOA Y/N No
Originating Board Stellar MLS
Year Built 1995
Annual Tax Amount $54,644
Lot Size 0.480 Acres
Acres 0.48
Lot Dimensions 110x132
Property Description
Under contract-accepting backup offers. A front gated entry takes you to this pristine Snell Isle waterfront home overlooking the sparkling waters of Tampa Bay. Upon entering the light-filled two-story foyer of this custom home you are greeted by a grand staircase surrounded by elegant and spacious living and dining rooms. This beautifully updated four-bedroom, four-and-a-half-bath home boasts a gourmet kitchen with custom wood cabinets, stone countertops, and a new gas cooktop. The eat-in kitchen has a walk-in pantry and opens to the family room which is adorned with a gas fireplace. Upstairs houses a spacious master bedroom and two additional bedrooms with ensuite baths all with equally stunning views of Coffee Pot Bayou. A bonus/game room, also on the second floor accessible with a separate staircase is perfect for gathering with family and friends. The exterior of this meticulously cared-for home includes a private backyard with a lovely heated pool and spa surrounded by lush, tropical landscaping. Across the street is the deeded deep, protected water lot with a new 63-foot-long dock and a 13000 lb boat lift with 100 AMPs of power. This amazing home is a must-see, and is just a ten-minute walk to all that downtown St. Petersburg has to offer! Buyer to verify all square footage.
Location
State FL
County Pinellas
Community Snell Isle Brightwaters Sec 1 Rep
Direction NE
Rooms
Other Rooms Bonus Room, Formal Dining Room Separate, Formal Living Room Separate, Inside Utility
Interior
Interior Features Built-in Features, Ceiling Fans(s), Crown Molding, Eat-in Kitchen, Kitchen/Family Room Combo, Master Bedroom Upstairs, Solid Wood Cabinets, Stone Counters, Tray Ceiling(s), Walk-In Closet(s)
Heating Central, Natural Gas, Zoned
Cooling Central Air, Zoned
Flooring Ceramic Tile, Wood
Fireplaces Type Family Room, Gas
Fireplace true
Appliance Convection Oven, Cooktop, Dishwasher, Disposal, Dryer, Freezer, Ice Maker, Microwave, Refrigerator, Tankless Water Heater, Washer, Wine Refrigerator
Laundry Inside, Laundry Room, Upper Level
Exterior
Exterior Feature Balcony, French Doors, Irrigation System, Lighting, Rain Gutters
Parking Features Driveway, Garage Door Opener, Garage Faces Side, On Street
Garage Spaces 3.0
Pool Gunite, Heated, In Ground
Utilities Available BB/HS Internet Available, Cable Connected, Electricity Connected, Natural Gas Connected, Public, Sewer Connected, Sprinkler Recycled, Water Connected
Waterfront Description Bay/Harbor
View Y/N 1
Water Access 1
Water Access Desc Bay/Harbor
View Water
Roof Type Tile
Porch Covered, Deck, Front Porch, Patio
Attached Garage true
Garage true
Private Pool Yes
Building
Lot Description Flood Insurance Required, FloodZone, City Limits, Landscaped, Paved
Story 2
Entry Level Two
Foundation Slab
Lot Size Range 1/4 to less than 1/2
Sewer Public Sewer
Water Public
Structure Type Block, Stucco
New Construction false
Construction Status Inspections
Schools
Elementary Schools North Shore Elementary-Pn
Middle Schools John Hopkins Middle-Pn
High Schools St. Petersburg High-Pn
Others
Senior Community No
Ownership Fee Simple
Acceptable Financing Cash, Conventional
Listing Terms Cash, Conventional
Special Listing Condition None
Read Less Info
Want to know what your home might be worth? Contact us for a FREE valuation!

Our team is ready to help you sell your home for the highest possible price ASAP

© 2024 My Florida Regional MLS DBA Stellar MLS. All Rights Reserved.
Bought with DOUGLAS ELLIMAN
"Molly's job is to find and attract mastery-based agents to the office, protect the culture, and make sure everyone is happy! "







