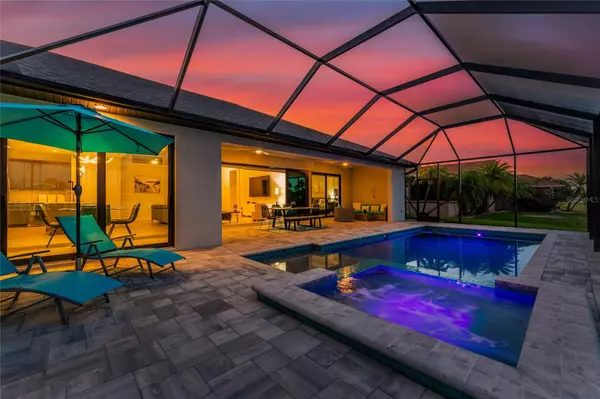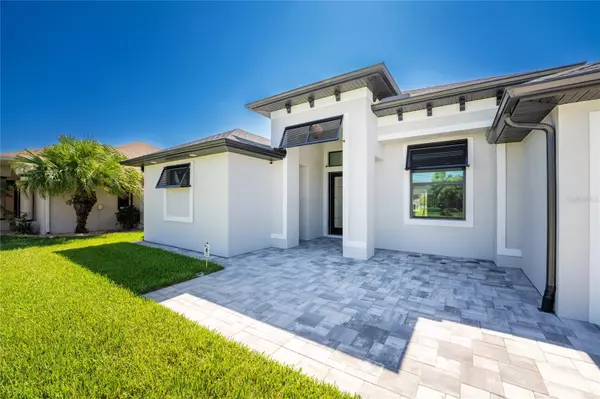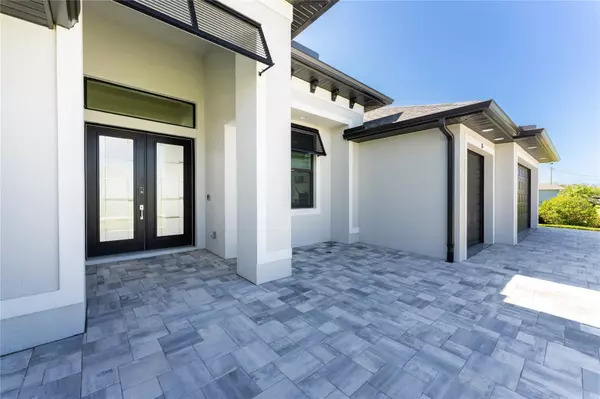$810,000
$849,000
4.6%For more information regarding the value of a property, please contact us for a free consultation.
3 Beds
3 Baths
2,197 SqFt
SOLD DATE : 07/31/2023
Key Details
Sold Price $810,000
Property Type Single Family Home
Sub Type Single Family Residence
Listing Status Sold
Purchase Type For Sale
Square Footage 2,197 sqft
Price per Sqft $368
Subdivision Rotonda West White Marsh
MLS Listing ID D6131218
Sold Date 07/31/23
Bedrooms 3
Full Baths 3
Construction Status Inspections
HOA Fees $15/ann
HOA Y/N Yes
Originating Board Stellar MLS
Year Built 2022
Annual Tax Amount $1,060
Lot Size 10,018 Sqft
Acres 0.23
Lot Dimensions 79.2x125x80.8x125
Property Description
Under contract-accepting backup offers. Impressive is an understatement! This 2022 DM Dean built home is the epitome of luxury design and waterfront living in Rotonda West, and is in the X flood zone! Perfectly positioned on the canal, you can enjoy nightly sunsets and occasional wildlife viewing from your screened lanai. This home is designer turnkey furnished and decorated so you can move right in. The paver driveway coupled with the oversized paver front entryway, Bahama shutters, and lead glass oversized double front doors will give you all the space you need to create an inviting area to welcome friends and family. Step inside and be prepared to fall in love with all unique features and extraordinary updates that make this home remarkable. Custom tile flooring is continuous throughout the home to provide conformity and style, tray ceilings with crown molding, and motorized light filtering and darkening blinds are additional features. The great room open to the kitchen and dining area provides amazing views through the zero corner sliding doors over the pool to the canal beyond. The kitchen is a chef's dream with quartz countertops, custom slate gray cabinets with several pull-outs, a large pantry, a designer Blanco sink, under cabinet lighting, a convenient pot filler, premium stainless steel appliances, and an under cabinet beverage cooler. The eat-in breakfast bar and adjoining dining area will provide plenty of space for everyone to enjoy meals together. The owner's suite was well planned for your comfort and privacy and has two walk-in closets and a reach-in closet for optimal storage options, sliding doors for pool and lanai access. The master bath is truly a retreat with the separate, double quartz topped vanities, a 6 foot freestanding soaking tub and exquisite walk-in shower, there is no better place to prepare for your day. The guest bedrooms, including one that is ensuite, have a door to separate them from the main living area for privacy. The guest bathrooms both have quartz countertops, extra cabinets, and oversized walk-in showers. The den/office space will be perfect for those needing a quiet area to work from home and has an open feeling with the frosted glass double entry doors and transom windows. The laundry room features a utility sink and storage closet. Step outside and find yourself in awe of the pool and spa, where you can imagine spending your days soaking up the sun on the sundeck or your nights sipping a cocktail watching the unique colors of the lighting system. Pre-prepped for an outdoor kitchen, you will easily be able to create the oasis of your dreams. The 3 car garage has epoxy floor coating and finished interior walls. There are so many upgrades including foam insulation, hurricane impact windows, doors, garage doors, and sliders, additional sound insulation for the bedrooms, wiring for a generator, alarm sensors for all doors and windows, 3-zone A/C system with extended labor warranty and ultraviolet light, and much more. Located in a 5-star golf, deed restricted community, there will be plenty of options for fun and entertainment. Do not hesitate to make an appointment to see this home, you will not be disappointed.
Location
State FL
County Charlotte
Community Rotonda West White Marsh
Zoning RSF5
Rooms
Other Rooms Den/Library/Office, Formal Dining Room Separate, Great Room, Inside Utility
Interior
Interior Features Ceiling Fans(s), Crown Molding, Eat-in Kitchen, High Ceilings, Kitchen/Family Room Combo, Open Floorplan, Solid Wood Cabinets, Split Bedroom, Stone Counters, Thermostat, Tray Ceiling(s), Walk-In Closet(s), Window Treatments
Heating Central, Electric
Cooling Central Air
Flooring Tile
Furnishings Turnkey
Fireplace false
Appliance Dishwasher, Dryer, Microwave, Range, Refrigerator, Washer
Laundry Inside, Laundry Room
Exterior
Exterior Feature Hurricane Shutters, Irrigation System, Lighting, Rain Gutters, Sliding Doors
Parking Features Driveway, Garage Door Opener, Oversized
Garage Spaces 3.0
Pool Gunite, Heated, In Ground, Salt Water, Screen Enclosure
Community Features Deed Restrictions, Park, Playground, Tennis Courts
Utilities Available BB/HS Internet Available, Cable Available, Electricity Available, Electricity Connected, Public, Sewer Available, Sewer Connected, Water Available, Water Connected
Amenities Available Park, Playground, Tennis Court(s)
Waterfront Description Canal - Freshwater
View Y/N 1
Water Access 1
Water Access Desc Canal - Freshwater
View Pool, Water
Roof Type Shingle
Porch Porch, Rear Porch, Screened
Attached Garage true
Garage true
Private Pool Yes
Building
Lot Description Landscaped, Near Golf Course, Near Marina, Paved
Entry Level One
Foundation Slab
Lot Size Range 0 to less than 1/4
Builder Name DM Dean
Sewer Public Sewer
Water Public
Structure Type Block, Stucco
New Construction false
Construction Status Inspections
Schools
Elementary Schools Vineland Elementary
Middle Schools L.A. Ainger Middle
High Schools Lemon Bay High
Others
Pets Allowed Yes
Senior Community No
Ownership Fee Simple
Monthly Total Fees $15
Acceptable Financing Cash, Conventional, VA Loan
Membership Fee Required Required
Listing Terms Cash, Conventional, VA Loan
Special Listing Condition None
Read Less Info
Want to know what your home might be worth? Contact us for a FREE valuation!

Our team is ready to help you sell your home for the highest possible price ASAP

© 2025 My Florida Regional MLS DBA Stellar MLS. All Rights Reserved.
Bought with RE/MAX ALLIANCE GROUP
"Molly's job is to find and attract mastery-based agents to the office, protect the culture, and make sure everyone is happy! "







