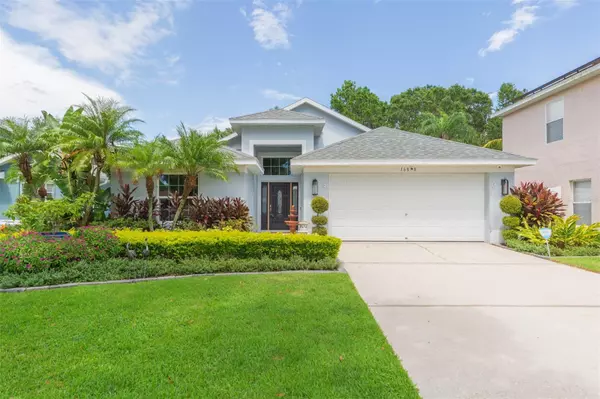$508,000
$500,000
1.6%For more information regarding the value of a property, please contact us for a free consultation.
3 Beds
2 Baths
1,720 SqFt
SOLD DATE : 10/17/2023
Key Details
Sold Price $508,000
Property Type Single Family Home
Sub Type Single Family Residence
Listing Status Sold
Purchase Type For Sale
Square Footage 1,720 sqft
Price per Sqft $295
Subdivision Fishhawk Ranch Ph 1 Unit 1B1
MLS Listing ID T3470636
Sold Date 10/17/23
Bedrooms 3
Full Baths 2
Construction Status Inspections
HOA Fees $8/ann
HOA Y/N Yes
Originating Board Stellar MLS
Year Built 2001
Annual Tax Amount $6,505
Lot Size 7,405 Sqft
Acres 0.17
Property Description
Welcome to this exquisite Fishhawk Ranch gem, where serenity meets modern living! This remarkable home is nestled on a quiet cul-de-sac, just 1.5 miles away from the renowned Newsome High School. The professionally landscaped front yard sets the stage for the beauty that awaits inside. The new front door with side lights welcomes you into this home which has been meticulously cared for and upgraded. The open floor plan seamlessly connects the kitchen, dining area, and living space. High ceilings give you a sense of spaciousness and allows for easy flow between the heart of the home, making it ideal for both family gatherings and entertaining guests. There are many tasteful renovations that enhance the living experience. The open great room/dining area invite you in and act as a back drop to the lanai beyond. The adjacent kitchen offers new stainless steel appliances (check out the wine drawer in the Bosch refrigerator!), gas stove and long countertops. Cooking is a breeze while viewing the gorgeous pool and conservation beyond. The spacious master bedroom features wood look tile flooring, adding a touch of elegance and comfort to your personal retreat. The master bath is a true sanctuary with a standalone tub, new dual vanities with updated lighting and fixtures, and a huge doorless shower adorned with designer tile and a rain shower head. The second and third bedrooms are generously sized, providing ample space for family members or guests. The second bedroom is equipped with a closet storage system, offering practical organization for your belongings. Guest bathroom has also been fully renovated with designer tile in the easy entry walk-in shower. Behind the home, step into your own personal paradise through the large screened lanai and discover a sparkling pool with a spa that's perfect for leisurely swims and relaxation. Both pool and spa can be heated or you can heat spa or pool only. Situated on a conservation lot, the backyard offers a picturesque view of nature, creating an oasis of peace and privacy. One of the standout features of this home is its energy efficiency. A fully owned solar system ensures your monthly electric bills stay comfortably under $50, making this property not only stunning but also incredibly cost-effective. With an on-demand hot water tank and 3 year old roof, you can enjoy modern comforts with peace of mind. Whole home water softening system is also included. This home is nestled in the highly sought-after Fishhawk Ranch Community, known for its resort-style amenities. With top-rated schools, proximity to Gulf beaches, Tampa Bay, and Gulf boating, as well as convenient access to local shopping, restaurants, and Interstate-75, you'll have everything you need at your fingertips. Fishhawk Ranch also features Park Square, an 8-acre Ibis Park, a resort-style Aquatic Club pool, workout facilities, basketball and tennis courts, a skate park, and a network of nature trails for outdoor enthusiasts. Located minutes from MacDill Air Force Base, Downtown Tampa, Lakeland, sugar-sand beaches along the Gulf Coast, championship golf courses, and the world-famous attractions of Orlando. Whether you're seeking city life, a day at the beach, or a round of golf, it's all within easy reach of this exceptional home. Don't miss the opportunity to make this remarkable property your own. Make an appointment to take the next step in turning your dream of living in Fishhawk Ranch into a reality. Love where you live!
Location
State FL
County Hillsborough
Community Fishhawk Ranch Ph 1 Unit 1B1
Zoning PD
Rooms
Other Rooms Formal Dining Room Separate, Inside Utility
Interior
Interior Features Cathedral Ceiling(s), Ceiling Fans(s), High Ceilings, Open Floorplan, Solid Wood Cabinets, Vaulted Ceiling(s), Window Treatments
Heating Central, Natural Gas, Solar
Cooling Central Air
Flooring Carpet, Ceramic Tile, Vinyl
Furnishings Negotiable
Fireplace false
Appliance Dishwasher, Disposal, Dryer, Microwave, Range, Refrigerator, Tankless Water Heater, Washer, Water Softener
Laundry Inside
Exterior
Exterior Feature Irrigation System, Rain Gutters, Sliding Doors
Garage Spaces 2.0
Pool Gunite, Heated, In Ground
Utilities Available BB/HS Internet Available, Cable Available, Electricity Connected, Fire Hydrant, Natural Gas Connected, Public, Sewer Connected, Solar, Street Lights, Underground Utilities
View Trees/Woods
Roof Type Shingle
Attached Garage true
Garage true
Private Pool Yes
Building
Lot Description Cul-De-Sac, Landscaped
Entry Level One
Foundation Slab
Lot Size Range 0 to less than 1/4
Sewer Public Sewer
Water Public
Architectural Style Contemporary
Structure Type Block, Stucco
New Construction false
Construction Status Inspections
Schools
Elementary Schools Fishhawk Creek-Hb
Middle Schools Randall-Hb
High Schools Newsome-Hb
Others
Pets Allowed Yes
Senior Community No
Ownership Fee Simple
Monthly Total Fees $8
Acceptable Financing Cash, Conventional, FHA, VA Loan
Membership Fee Required Required
Listing Terms Cash, Conventional, FHA, VA Loan
Special Listing Condition None
Read Less Info
Want to know what your home might be worth? Contact us for a FREE valuation!

Our team is ready to help you sell your home for the highest possible price ASAP

© 2024 My Florida Regional MLS DBA Stellar MLS. All Rights Reserved.
Bought with RE/MAX REALTY UNLIMITED
"Molly's job is to find and attract mastery-based agents to the office, protect the culture, and make sure everyone is happy! "







