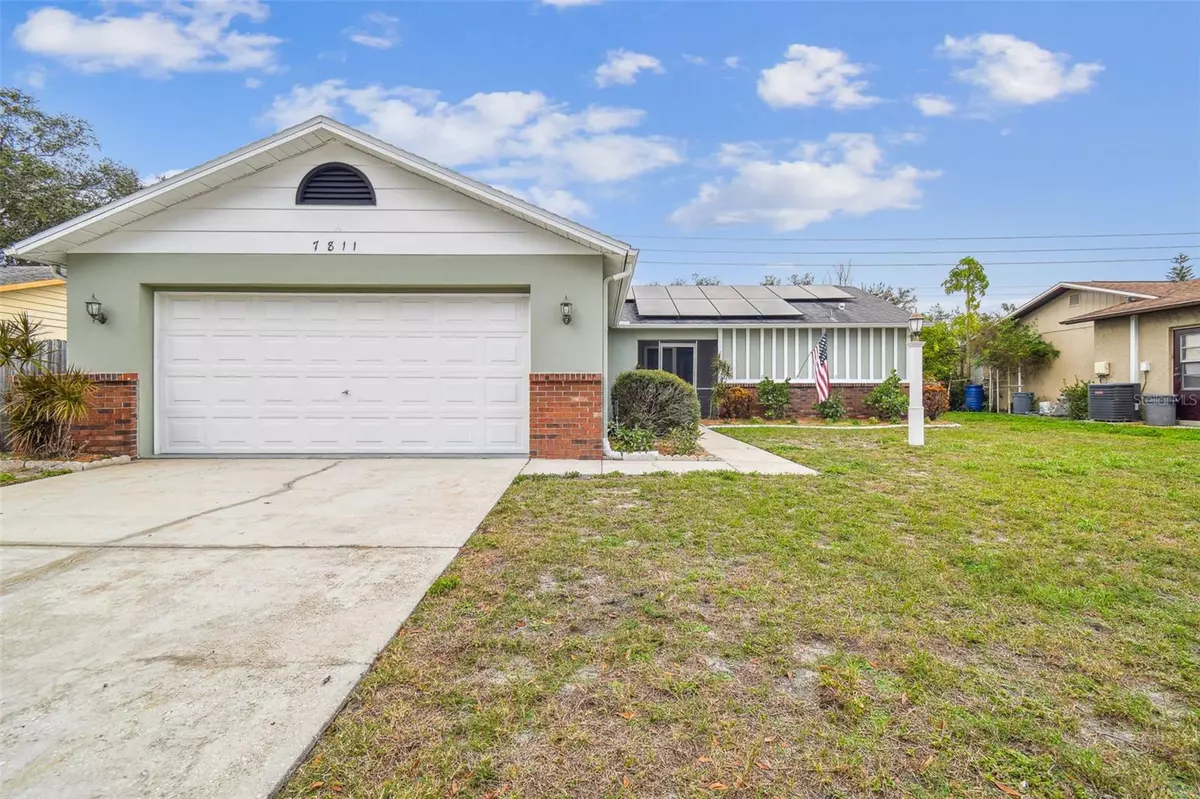$300,000
$300,000
For more information regarding the value of a property, please contact us for a free consultation.
2 Beds
2 Baths
1,237 SqFt
SOLD DATE : 01/05/2024
Key Details
Sold Price $300,000
Property Type Single Family Home
Sub Type Single Family Residence
Listing Status Sold
Purchase Type For Sale
Square Footage 1,237 sqft
Price per Sqft $242
Subdivision Deer Park
MLS Listing ID T3490005
Sold Date 01/05/24
Bedrooms 2
Full Baths 2
Construction Status Appraisal,Financing,Inspections
HOA Y/N No
Originating Board Stellar MLS
Year Built 1983
Annual Tax Amount $3,080
Lot Size 6,534 Sqft
Acres 0.15
Property Description
Welcome to your Trinity dream home in the coveted and quiet, tucked away Deer Park Subdivision! This move in ready single-family home, boasting a spacious 1,237 square feet, offers a rare blend of style and comfort. Step into your new home with our this 2 bedroom, 2 bath split bedroom floor plan, complete with a convenient 2 car garage, and large screened back porch with an inground jacuzzi tub.
The heart of this home is its stunning kitchen, featuring shaker cabinets that perfectly complement the granite countertops. The eat in breakfast nook is a great place for breakfast. The nicely painted interior color has modern tones. The Primary bathroom is within the primary bedroom with large walk in closet and access to the rear lanai and in ground jacuzzi, The secondary bedroom is split from the primary bedroom allowing for optimum privacy. The adjacent bathroom makes for a perfect roomie with lots of private separate space. The built in office nook is a sweet little bonus feature for this home.
The open floor plan seamlessly integrates the living space, ideal for creating unforgettable moments with friends and family. Luxury plank vinyl flooring flows throughout the home, lending an air of upscale refinement.
Step outside to discover an expansive screened lanai, where relaxation welcomes you home to your own private in-ground spa. It's the perfect retreat for serene evenings or lively gatherings.
UPDATES INCLUDE 2020 AC, 2020 water heater, Roof 2016, paid for Solar panel system, so you can enjoy low or no power bills for years to come, ensuring peace of mind and comfort for years to come.
The adjacent preserve allows for lots of wild life you'll enjoy seeing deer, turtles, birds and more. Nearby New Port Richey Recreation & Aquatic Center has a Lap pool, slide, fitness equipment, basket call, skate park and more. Lots of neighboring parks like Sims Park where you can always find things to do from festivals, boat parades, walking trails, and more. Home is located minutes from Downtown New Port Richey where there are tons of little shops, nice restaurants and more. Don't miss the multiple nearby beachs with public access. There are many Nearby hospitals
Location is paramount, and this home delivers with easy access to shopping centers, stunning Tampa Bay beaches, and Tampa International Airport, shopping, sports venues, and more. It's not just a home; it's a lifestyle waiting for you to embrace.
This gem in Deer Park Subdivision isn't just a house; it's a haven. Don't miss your chance to make it yours. Schedule your appointment today and experience the blend of comfort, and convenience that this home offers.
Location
State FL
County Pasco
Community Deer Park
Zoning R4
Interior
Interior Features Built-in Features, Ceiling Fans(s), Crown Molding, Eat-in Kitchen, Open Floorplan, Walk-In Closet(s)
Heating Central, Electric
Cooling Central Air
Flooring Tile, Vinyl
Furnishings Unfurnished
Fireplace false
Appliance Dishwasher, Microwave, Range, Refrigerator
Laundry In Garage
Exterior
Exterior Feature Other
Garage Spaces 2.0
Fence Masonry, Wood
Utilities Available Cable Available, Electricity Connected, Sewer Connected, Street Lights
Roof Type Shingle
Porch Enclosed, Front Porch, Rear Porch, Screened
Attached Garage true
Garage true
Private Pool No
Building
Lot Description In County, Sidewalk, Paved
Story 1
Entry Level One
Foundation Slab
Lot Size Range 0 to less than 1/4
Sewer Public Sewer
Water Public
Architectural Style Ranch
Structure Type Block,Stucco
New Construction false
Construction Status Appraisal,Financing,Inspections
Schools
Elementary Schools Deer Park Elementary-Po
Middle Schools River Ridge Middle-Po
High Schools River Ridge High-Po
Others
Senior Community No
Ownership Fee Simple
Acceptable Financing Cash, Conventional, FHA, VA Loan
Listing Terms Cash, Conventional, FHA, VA Loan
Special Listing Condition None
Read Less Info
Want to know what your home might be worth? Contact us for a FREE valuation!

Our team is ready to help you sell your home for the highest possible price ASAP

© 2025 My Florida Regional MLS DBA Stellar MLS. All Rights Reserved.
Bought with MARTINEZ 2 & ASSOCIATES OF FLO
"Molly's job is to find and attract mastery-based agents to the office, protect the culture, and make sure everyone is happy! "







