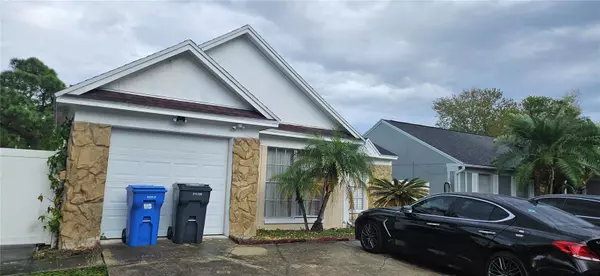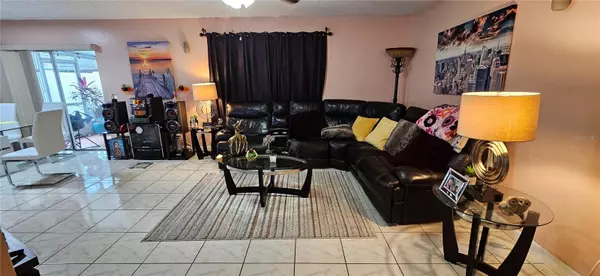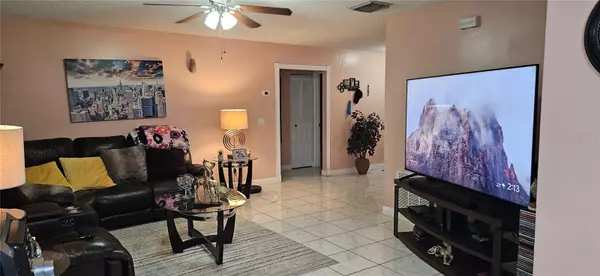$370,000
$370,000
For more information regarding the value of a property, please contact us for a free consultation.
3 Beds
2 Baths
1,244 SqFt
SOLD DATE : 01/05/2024
Key Details
Sold Price $370,000
Property Type Single Family Home
Sub Type Single Family Residence
Listing Status Sold
Purchase Type For Sale
Square Footage 1,244 sqft
Price per Sqft $297
Subdivision Pebblebrook
MLS Listing ID T3488767
Sold Date 01/05/24
Bedrooms 3
Full Baths 2
Construction Status Financing
HOA Y/N No
Originating Board Stellar MLS
Year Built 1987
Annual Tax Amount $2,814
Lot Size 5,227 Sqft
Acres 0.12
Lot Dimensions 51x100
Property Description
GREAT LOCATION, MOVE-IN CONDITION!! The moment you step inside this home, you will be greeted by the shiny ceramic flooring of its main living area. Walking through the wide foyer that leads to the ample living room area, you will notice on your left side, the entrance to the Master Bedroom and in front of you, you will see the dining room area. Walking forward, you will notice the recently updated kitchen, with newer wooden cabinets, granite countertops, and breakfast bar. All stainless-steel appliances are less than 4 years old. The 252 square foot garage was finished, and is under air condition, which can be used as an additional gathering area. The garage area was converted by the prior owner without permit, so for that reason, the listed 1,244 Square feet of living area disclosed in this listing, does not include the 252 Sq/Ft garage area. Double sliding glass doors lead to the enclosed oversized lanai with outdoor kitchen, that offers more space for entertaining friends & family. Concrete patio, fully enclosed with vinyl fence. NO HOMEOWNERS ASSOCIATION, NO CDD TAXES, NO FLOOD INSURANCE REQUIRED, NO LEASE RESTRICTIONS!! Another great feature includes a NEW A/C System installed in 2019, still under warranty. Conveniently located within a short distance to Citrus Park, where you can enjoy plenty of restaurants and shopping. Enjoy BOATING and BEACHES with Phillipe Park and Ben T Davis Beach less than 20 minutes away. The Upper Tampa Bay Trail is less than 10 minutes away - enjoy walking, biking and parks! Less than a 15-minute drive to Tampa International Airport, and short drive to Downtown Tampa and all the amenities that Tampa has to offer. IF YOU ARE LOOKING FOR A GREAT PLACE TO LIVE, WORK AND PLAY, BE THE FIRST TO VIEW THIS HOME, BECAUSE THIS ONE WILL NOT LAST LONG ON THE MARKET!!!
Location
State FL
County Hillsborough
Community Pebblebrook
Zoning PD
Rooms
Other Rooms Inside Utility
Interior
Interior Features Ceiling Fans(s), Solid Wood Cabinets, Stone Counters
Heating Central, Electric
Cooling Central Air
Flooring Ceramic Tile, Laminate
Fireplace false
Appliance Dryer, Electric Water Heater, Microwave, Range, Refrigerator, Washer
Laundry Inside, In Kitchen, Laundry Closet
Exterior
Exterior Feature Outdoor Kitchen, Rain Gutters, Sliding Doors
Parking Features Converted Garage, Driveway
Garage Spaces 1.0
Fence Vinyl
Community Features Sidewalks
Utilities Available Cable Connected, Electricity Connected, Public, Sewer Connected, Street Lights, Underground Utilities, Water Connected
Roof Type Shingle
Porch Covered, Front Porch, Patio, Rear Porch, Screened
Attached Garage true
Garage true
Private Pool No
Building
Lot Description In County, Sidewalk, Paved
Entry Level One
Foundation Slab
Lot Size Range 0 to less than 1/4
Sewer Public Sewer
Water Public
Structure Type Block,Stucco
New Construction false
Construction Status Financing
Schools
Elementary Schools Davis-Hb
Middle Schools Davidsen-Hb
High Schools Alonso-Hb
Others
Pets Allowed Yes
Senior Community No
Ownership Fee Simple
Acceptable Financing Cash, Conventional, FHA, VA Loan
Membership Fee Required None
Listing Terms Cash, Conventional, FHA, VA Loan
Special Listing Condition None
Read Less Info
Want to know what your home might be worth? Contact us for a FREE valuation!

Our team is ready to help you sell your home for the highest possible price ASAP

© 2025 My Florida Regional MLS DBA Stellar MLS. All Rights Reserved.
Bought with HOME PRIME REALTY LLC
"Molly's job is to find and attract mastery-based agents to the office, protect the culture, and make sure everyone is happy! "







