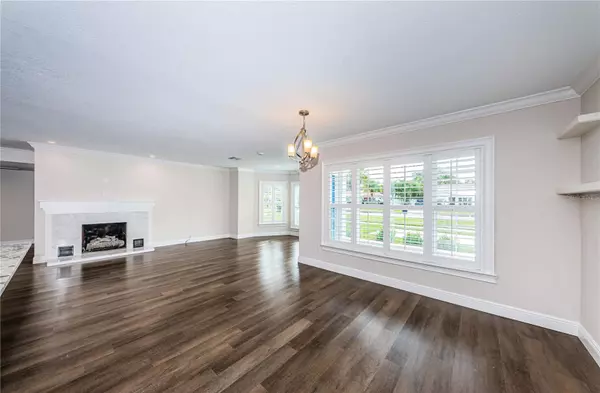$850,000
$899,000
5.5%For more information regarding the value of a property, please contact us for a free consultation.
3 Beds
2 Baths
1,852 SqFt
SOLD DATE : 02/20/2024
Key Details
Sold Price $850,000
Property Type Single Family Home
Sub Type Single Family Residence
Listing Status Sold
Purchase Type For Sale
Square Footage 1,852 sqft
Price per Sqft $458
Subdivision Snell Isle Brightwaters Sec 2
MLS Listing ID U8224919
Sold Date 02/20/24
Bedrooms 3
Full Baths 2
Construction Status Appraisal,Financing
HOA Y/N No
Originating Board Stellar MLS
Year Built 1950
Annual Tax Amount $8,283
Lot Size 10,018 Sqft
Acres 0.23
Lot Dimensions 86x125
Property Description
Experience contemporary living in the prestigious neighborhood of Snell Isle. This newly and completely renovated home offers 3 bedrooms, 2 full baths, generous interior living and dining spaces, as well as a bonus lanai that steps out to the pool area. Natural light flows throughout the home, where the kitchen serves as a tranquil center-point for gathering. The kitchen features stainless appliances, a gas stovetop, solid granite countertops, glass backsplash, and slow-close solid wood cabinetry. The primary en suite bath features a spacious walk-in shower and a double vanity sink. The oversized backyard boasts ample green space and a beautiful saltwater pool and paved deck, perfect for daily enjoyment and entertainment. The home also features a gas fireplace, a spacious indoor laundry area, plantation shutters throughout, a two-car garage and an oversized driveway & parking pad. The property is situated on a large 86' X 125' lot located in the heart of Snell Isle. This home is located just blocks from the Vinoy Golf Course & clubhouse, a short drive or walk to vibrant downtown St. Pete and roughly 25 minutes to Tampa International Airport.
Location
State FL
County Pinellas
Community Snell Isle Brightwaters Sec 2
Direction NE
Interior
Interior Features Ceiling Fans(s), Eat-in Kitchen, Open Floorplan, Solid Surface Counters, Solid Wood Cabinets, Window Treatments
Heating Central
Cooling Central Air
Flooring Ceramic Tile, Luxury Vinyl
Fireplaces Type Gas
Fireplace true
Appliance Dishwasher, Disposal, Dryer, Electric Water Heater, Freezer, Microwave, Range, Refrigerator, Washer
Laundry Inside, Washer Hookup
Exterior
Exterior Feature Lighting, Sidewalk
Parking Features Driveway, Garage Door Opener, Parking Pad, Split Garage
Garage Spaces 2.0
Fence Vinyl
Pool Auto Cleaner, Deck, Gunite, In Ground, Lighting, Salt Water
Utilities Available BB/HS Internet Available, Cable Available, Electricity Connected, Phone Available, Public, Sewer Connected, Sprinkler Recycled
Roof Type Metal,Shingle
Attached Garage true
Garage true
Private Pool Yes
Building
Lot Description Near Golf Course, Sidewalk, Paved
Story 1
Entry Level One
Foundation Slab
Lot Size Range 0 to less than 1/4
Sewer Public Sewer
Water Public
Structure Type Block
New Construction false
Construction Status Appraisal,Financing
Schools
Elementary Schools North Shore Elementary-Pn
Middle Schools John Hopkins Middle-Pn
High Schools St. Petersburg High-Pn
Others
Senior Community No
Ownership Fee Simple
Acceptable Financing Cash, Conventional
Listing Terms Cash, Conventional
Special Listing Condition None
Read Less Info
Want to know what your home might be worth? Contact us for a FREE valuation!

Our team is ready to help you sell your home for the highest possible price ASAP

© 2025 My Florida Regional MLS DBA Stellar MLS. All Rights Reserved.
Bought with KELLER WILLIAMS ST PETE REALTY
"Molly's job is to find and attract mastery-based agents to the office, protect the culture, and make sure everyone is happy! "







