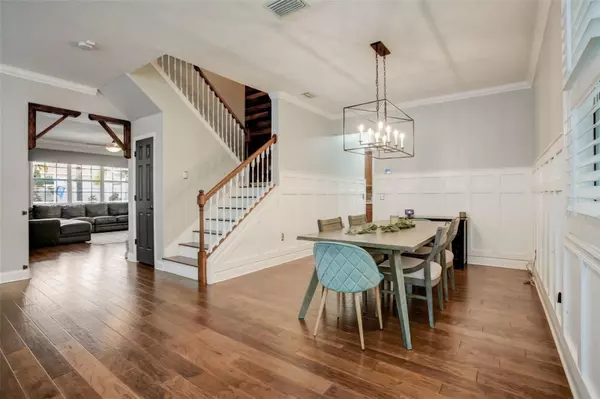$499,990
$499,990
For more information regarding the value of a property, please contact us for a free consultation.
5 Beds
3 Baths
3,565 SqFt
SOLD DATE : 02/29/2024
Key Details
Sold Price $499,990
Property Type Single Family Home
Sub Type Single Family Residence
Listing Status Sold
Purchase Type For Sale
Square Footage 3,565 sqft
Price per Sqft $140
Subdivision Boyette Creek Ph 2
MLS Listing ID T3495356
Sold Date 02/29/24
Bedrooms 5
Full Baths 3
Construction Status Inspections
HOA Fees $11
HOA Y/N Yes
Originating Board Stellar MLS
Year Built 2005
Annual Tax Amount $7,055
Lot Size 6,969 Sqft
Acres 0.16
Property Description
Welcome to Boyette Creek, where tranquility meets sophistication! This exquisite home boasts a secluded swimming pool, a backup generator for peace of mind, and fully owned solar panels. With 5 bedrooms, 3 full bathrooms, and 3,565 square feet of heated living space, this residence is a haven of comfort. Lush tropical landscaping adorns the front, creating an irresistible curb appeal. As you step inside, elegance greats you from every corner. The right wing houses a refined formal living room, while the left wing hosts a gracious formal dining room, both with engineered hardwood flooring. The heart of this home lies in the spectacular kitchen—a culinary delight featuring stainless steel appliances, ample cabinet space, stone countertops, a breakfast bar, and a separate dining area. The kitchen, with its tile flooring, overlooks a generously sized great room, also with engineered hardwood floors.
The first floor hosts one bedroom, while the remaining 4 bedrooms are upstairs. Ascending the stairs, a stunning shiplap-adorned wall guides you to a vast loft space, perfect for leisure, gaming, or additional living quarters. Laminate flooring graces the bedrooms and loft, complemented by tiled bathrooms.
The primary suite is a lavish sanctuary within the home, boasting a spa-like en suite bathroom equipped with dual sink vanity, a step-in shower, and a soaking tub. A built-in coffee bar with a mini-fridge adds a touch of luxury. The walk-in closet is an organizer's dream with its expansive space and built-in shelving.
Outside, the glistening swimming pool within a fully screened lanai beckons for relaxation. The backyard is completely fenced with stunning tropical landscaping.
Located in Riverview, Boyette Creek embodies a tranquil, park-like neighborhood with a minimal HOA and no CDD fees. Enjoy access to top-rated schools and convenient proximity to diverse shopping and dining options. A short commute leads to downtown Tampa and the unparalleled beaches and attractions of Tampa Bay!
Don't miss the chance to experience this remarkable home firsthand—schedule your visit today!
Location
State FL
County Hillsborough
Community Boyette Creek Ph 2
Zoning PD
Rooms
Other Rooms Formal Dining Room Separate, Formal Living Room Separate, Inside Utility, Loft
Interior
Interior Features Built-in Features, Ceiling Fans(s), Eat-in Kitchen, High Ceilings, PrimaryBedroom Upstairs, Stone Counters, Walk-In Closet(s)
Heating Central, Electric
Cooling Central Air
Flooring Hardwood, Laminate, Tile
Fireplace false
Appliance Dishwasher, Dryer, Microwave, Range, Refrigerator, Washer
Laundry Inside, Laundry Room
Exterior
Exterior Feature Lighting, Sidewalk
Parking Features Driveway
Garage Spaces 2.0
Fence Fenced, Vinyl
Pool In Ground, Screen Enclosure
Community Features Deed Restrictions, Sidewalks
Utilities Available Cable Available, Electricity Connected, Solar
Amenities Available Playground
View Pool
Roof Type Shingle
Porch Covered, Front Porch, Rear Porch, Screened
Attached Garage true
Garage true
Private Pool Yes
Building
Lot Description Sidewalk, Paved
Story 2
Entry Level Two
Foundation Slab
Lot Size Range 0 to less than 1/4
Sewer Public Sewer
Water Public
Structure Type Block,Stucco
New Construction false
Construction Status Inspections
Schools
Elementary Schools Boyette Springs-Hb
Middle Schools Barrington Middle
High Schools Newsome-Hb
Others
Pets Allowed Yes
HOA Fee Include Maintenance Grounds,Management
Senior Community No
Ownership Fee Simple
Monthly Total Fees $22
Acceptable Financing Cash, Conventional, FHA, VA Loan
Membership Fee Required Required
Listing Terms Cash, Conventional, FHA, VA Loan
Special Listing Condition None
Read Less Info
Want to know what your home might be worth? Contact us for a FREE valuation!

Our team is ready to help you sell your home for the highest possible price ASAP

© 2024 My Florida Regional MLS DBA Stellar MLS. All Rights Reserved.
Bought with PINEYWOODS REALTY LLC

"Molly's job is to find and attract mastery-based agents to the office, protect the culture, and make sure everyone is happy! "







