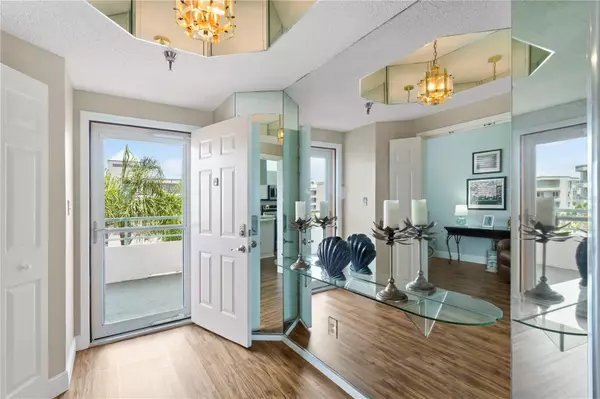$680,000
$699,000
2.7%For more information regarding the value of a property, please contact us for a free consultation.
2 Beds
2 Baths
1,265 SqFt
SOLD DATE : 03/22/2024
Key Details
Sold Price $680,000
Property Type Condo
Sub Type Condominium
Listing Status Sold
Purchase Type For Sale
Square Footage 1,265 sqft
Price per Sqft $537
Subdivision Harbourside
MLS Listing ID U8210447
Sold Date 03/22/24
Bedrooms 2
Full Baths 2
Construction Status Inspections
HOA Fees $648/mo
HOA Y/N Yes
Originating Board Stellar MLS
Year Built 1990
Annual Tax Amount $6,361
Property Description
Welcome to Coral Pointe located at Harbourside in St Pete Beach. Experience a coastal environment as you drive through this gated community that encompasses 45 acres on the island surrounded by Boca Ceiga Bay and the Intercoastal. The manicured landscape consists of ponds with fountains, flowers and a variety of palm and oak trees. The ospreys, egrets, ducks, pelicans and dolphins will keep you entertained.
There are 10 communities, each with their own board and HOA. There is a Master Association that handles the common areas on the island which is included in the monthly HOA fee. The Coral Pointe community is located at the end of the island and is “unique” in many ways. The address is St Pete Beach vs South Pasadena. There are only 4 floors per building., sidewalks on the front street side, no carports, assigned storage unit #302 and assigned under bldg. parking space #12 plus guest parking. When constructing Harbourside, JMC the developer used solid steel reinforce concrete construction vs concrete blocks.
The private community pool overlooks the Bay and has a Heat and Cold pump for ideal year-round swimming. This condo has one of the best views on the west side for sunsets. The large balcony has a beautiful new deck surface and can accommodate an umbrella, 2 or more chairs, table, grill and potted plants. All 3 sliding glass doors open onto the balcony, 2 off living room and 1 off the master bedroom. This 2-bedroom 2-bath unit has a bonus room that can be used as an office or TV/Reading room. Upgrades include Luxury Vinyl flooring throughout, three color paint scheme, rope crown and chair rail to match, beadboard refaced kitchen cabins and coastal epoxy counter tops make for a one-of-a-kind look. A list of upgrades and floor plan is available upon request. Harbourside amenities include a 1.5 mile walking trail around the island to exercise or walk your pet, 6 swimming pools, 3 tennis courts, 2 pickle ball courts, shuffleboard, outdoor grilling, 3 car wash stations with vacuum/air and 4 car charging stations. The newly remodeled club house has a full social agenda, pool, jacuzzi, men's and ladies' fitness center. The marina has 2 kayak racks with 100 berths, 3 docs with 87 deeded slips. The unit doesn't come with a slip but there are slips available to rent from other owners and at times slips come up for sale. Come enjoy resort style living and the most sought-after spot in Harbourside.
Location
State FL
County Pinellas
Community Harbourside
Direction S
Rooms
Other Rooms Bonus Room, Den/Library/Office
Interior
Interior Features Ceiling Fans(s), Chair Rail, Crown Molding
Heating Central
Cooling Central Air
Flooring Luxury Vinyl
Fireplace false
Appliance Dishwasher, Disposal, Dryer, Electric Water Heater, Microwave, Range, Refrigerator, Washer
Laundry Electric Dryer Hookup, Laundry Closet
Exterior
Exterior Feature Sliding Doors, Sprinkler Metered, Storage, Tennis Court(s)
Parking Features Assigned, Guest, Under Building
Garage Spaces 1.0
Pool Gunite, Heated, In Ground
Community Features Association Recreation - Owned, Buyer Approval Required, Clubhouse, Fitness Center, Gated Community - Guard, Handicap Modified, Irrigation-Reclaimed Water, Pool, Sidewalks, Tennis Courts, Wheelchair Access
Utilities Available Cable Connected, Electricity Connected, Fire Hydrant, Public, Sewer Connected, Sprinkler Recycled, Street Lights, Water Connected
Amenities Available Cable TV, Clubhouse, Elevator(s), Fitness Center, Gated, Lobby Key Required, Maintenance, Pickleball Court(s), Pool, Sauna, Security, Shuffleboard Court, Storage, Tennis Court(s)
Waterfront Description Intracoastal Waterway
View Y/N 1
Water Access 1
Water Access Desc Gulf/Ocean to Bay,Intracoastal Waterway
View Water
Roof Type Built-Up,Membrane
Attached Garage true
Garage true
Private Pool No
Building
Story 1
Entry Level One
Foundation Stilt/On Piling
Lot Size Range Non-Applicable
Sewer Public Sewer
Water Public
Structure Type Concrete,Stucco
New Construction false
Construction Status Inspections
Others
Pets Allowed Yes
HOA Fee Include Guard - 24 Hour,Cable TV,Pool,Escrow Reserves Fund,Insurance,Internet,Maintenance Structure,Maintenance Grounds,Maintenance,Management,Pest Control,Pool,Private Road,Recreational Facilities,Security,Sewer,Trash,Water
Senior Community No
Pet Size Small (16-35 Lbs.)
Ownership Condominium
Monthly Total Fees $648
Acceptable Financing Cash, Conventional
Membership Fee Required Required
Listing Terms Cash, Conventional
Num of Pet 1
Special Listing Condition None
Read Less Info
Want to know what your home might be worth? Contact us for a FREE valuation!

Our team is ready to help you sell your home for the highest possible price ASAP

© 2024 My Florida Regional MLS DBA Stellar MLS. All Rights Reserved.
Bought with NATIVE PROPERTIES INC
"Molly's job is to find and attract mastery-based agents to the office, protect the culture, and make sure everyone is happy! "







