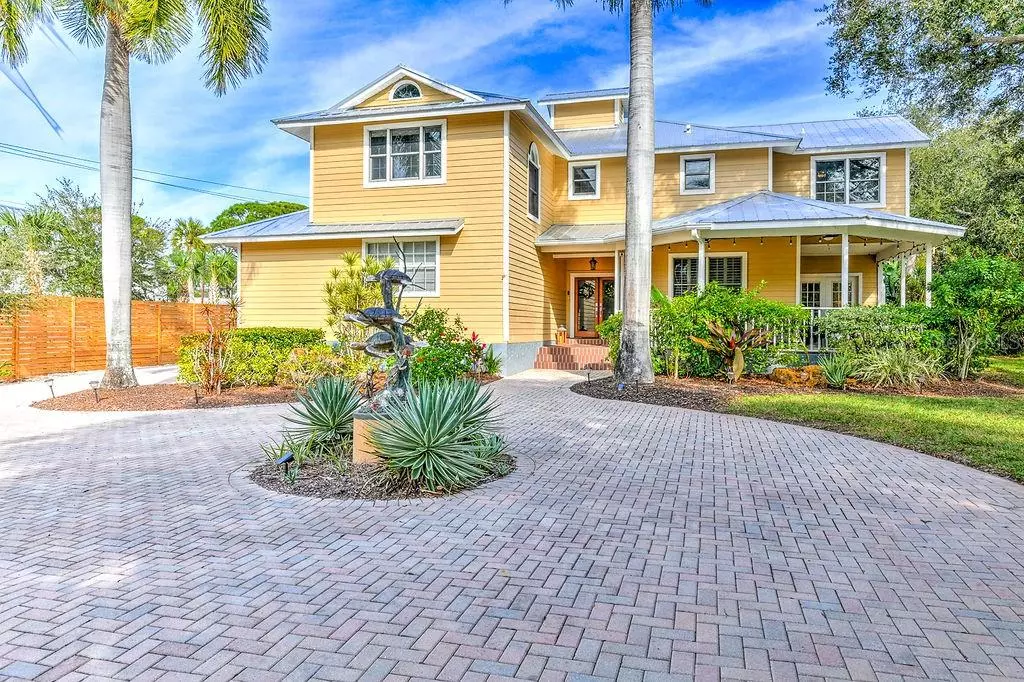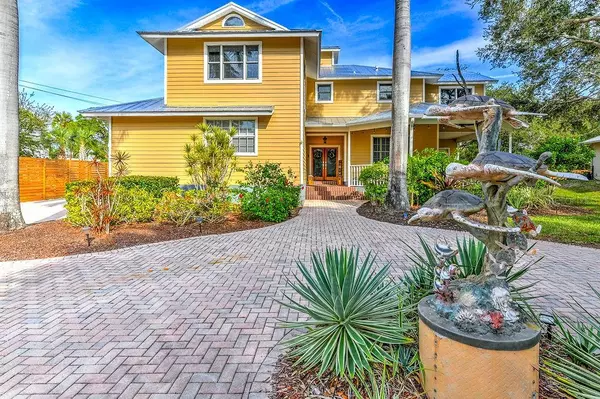$1,230,000
$1,250,000
1.6%For more information regarding the value of a property, please contact us for a free consultation.
4 Beds
4 Baths
3,791 SqFt
SOLD DATE : 03/29/2024
Key Details
Sold Price $1,230,000
Property Type Single Family Home
Sub Type Single Family Residence
Listing Status Sold
Purchase Type For Sale
Square Footage 3,791 sqft
Price per Sqft $324
Subdivision Fishermens Bay
MLS Listing ID A4594429
Sold Date 03/29/24
Bedrooms 4
Full Baths 4
HOA Fees $125/ann
HOA Y/N Yes
Originating Board Stellar MLS
Year Built 1989
Annual Tax Amount $9,275
Lot Size 0.630 Acres
Acres 0.63
Property Description
Stunning Key West style 2-story entertainers dream POOL HOME with BOAT DOCK in a prime location West of the Trail – in the highly desirable gated neighborhood of Fishermen’s Bay, a private enclave of 18 homes on Little Sarasota Bay. This phenomenal 3,791 sq ft home features a NEW METAL ROOF installed in November 2022, and sits on a spacious .63-acre lot with well-manicured lush landscaping. The wraparound front porch welcomes you onto a covered front porch. Double-glass panel front doors open into the large foyer space. Light and bright the Great Room features a 20’ vaulted ceiling, gas burning fireplace and French doors lead to the Bonus “Pool House” Room and lanai. A chef’s dream kitchen is complete with KitchenAid ProLine Stainless appliances including 5-burner Gas Cooktop and Double Ovens, granite countertops, and Kraftmaid Maple-wood cabinets. An adjacent dining room with built-in cabinetry/bar overlooks the sparkling heated pool. The spacious 600 sq ft “Pool House” with floor-to-ceiling sliding glass doors and a convenient bar/kitchen area is a perfect spot to entertain large groups or smaller family gatherings. Easily flow out to the large screened lanai with saltwater heated pool and spa plus a full pool bathroom. The first level also features a spacious Home Office or Den with French doors. A Guest Bedroom with an adjacent Full Bathroom and Laundry Room complete the space downstairs. Upstairs you’ll find a roomy Master Suite with built-in wet / coffee bar and a large walk-in closet, customized with built-ins for lots of organized storage and another washer and dryer. The en-suite Bath features His and Her vanities with granite countertops, makeup vanity, large soaking tub, walk-in, tiled shower with frameless glass door, and a private water closet. Two additional generous size Bedrooms and another Full Bathroom complete the second level. The oversized side load, two-car garage features volume ceiling for lots of extra storage and circular paver driveway offers ample space for overflow parking. With a tropical Key West vibe, the canopy road behind the gates of Fishermen’s Bay sets the tone for your own slice of paradise. A private community dock and long pier offers convenient access by boat to little Sarasota Bay and Siesta Key. Slip #6 is assigned (deeded) to this address. Easy driving access to lots of shopping, great restaurants, cultural activities and entertainment, pristine beaches and downtown Sarasota. Entertain family and friends or simply relax in your own slice of paradise on Florida’s Gulf Coast.
Location
State FL
County Sarasota
Community Fishermens Bay
Zoning RSF1
Rooms
Other Rooms Bonus Room, Den/Library/Office
Interior
Interior Features Ceiling Fans(s), Central Vaccum, Eat-in Kitchen, High Ceilings, Primary Bedroom Main Floor, Solid Wood Cabinets, Stone Counters, Vaulted Ceiling(s), Walk-In Closet(s), Wet Bar, Window Treatments
Heating Central
Cooling Central Air
Flooring Ceramic Tile, Hardwood, Vinyl
Fireplaces Type Gas
Fireplace true
Appliance Bar Fridge, Built-In Oven, Dishwasher, Disposal, Dryer, Electric Water Heater, Kitchen Reverse Osmosis System, Microwave, Range, Range Hood, Refrigerator, Trash Compactor, Washer, Water Filtration System, Water Softener, Wine Refrigerator
Laundry Inside, Laundry Room
Exterior
Exterior Feature French Doors, Irrigation System, Sliding Doors
Parking Features Circular Driveway, Driveway, Garage Door Opener, Garage Faces Side, Oversized
Garage Spaces 2.0
Pool Heated, In Ground, Outside Bath Access, Salt Water, Screen Enclosure
Community Features Deed Restrictions, Gated Community - No Guard
Utilities Available Electricity Connected, Sewer Connected, Sprinkler Well, Water Connected
Water Access 1
Water Access Desc Bay/Harbor
Roof Type Metal
Porch Covered, Front Porch, Patio, Screened, Wrap Around
Attached Garage true
Garage true
Private Pool Yes
Building
Lot Description Landscaped, Paved
Story 2
Entry Level Two
Foundation Slab
Lot Size Range 1/2 to less than 1
Sewer Septic Tank
Water Public
Architectural Style Key West
Structure Type HardiPlank Type,Wood Frame
New Construction false
Schools
Elementary Schools Gulf Gate Elementary
Middle Schools Brookside Middle
High Schools Riverview High
Others
Pets Allowed Yes
Senior Community No
Ownership Fee Simple
Monthly Total Fees $125
Membership Fee Required Required
Special Listing Condition None
Read Less Info
Want to know what your home might be worth? Contact us for a FREE valuation!

Our team is ready to help you sell your home for the highest possible price ASAP

© 2024 My Florida Regional MLS DBA Stellar MLS. All Rights Reserved.
Bought with PREMIER SOTHEBYS INTL REALTY

"Molly's job is to find and attract mastery-based agents to the office, protect the culture, and make sure everyone is happy! "







