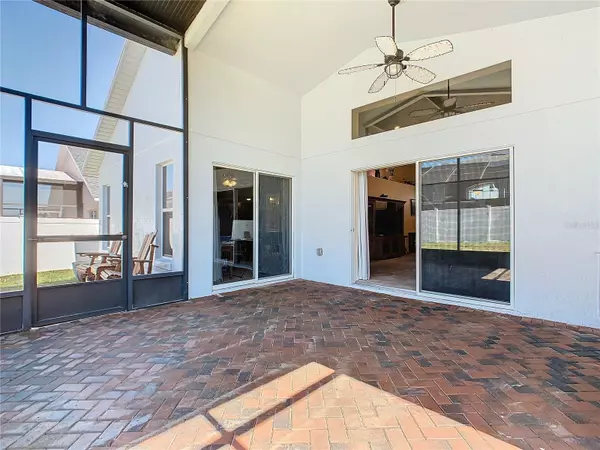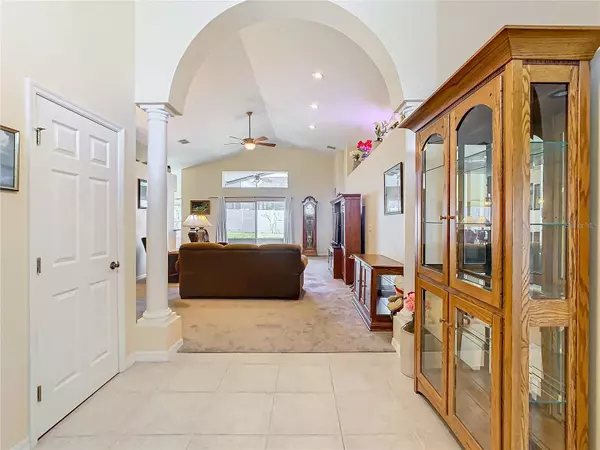$335,000
$335,000
For more information regarding the value of a property, please contact us for a free consultation.
3 Beds
2 Baths
1,856 SqFt
SOLD DATE : 04/12/2024
Key Details
Sold Price $335,000
Property Type Single Family Home
Sub Type Single Family Residence
Listing Status Sold
Purchase Type For Sale
Square Footage 1,856 sqft
Price per Sqft $180
Subdivision Green At West Haven Ph 03
MLS Listing ID O6181361
Sold Date 04/12/24
Bedrooms 3
Full Baths 2
Construction Status Appraisal,Financing,Inspections
HOA Fees $233/mo
HOA Y/N Yes
Originating Board Stellar MLS
Year Built 2005
Annual Tax Amount $2,655
Lot Size 6,534 Sqft
Acres 0.15
Property Description
Welcome to 303 Knightsbridge Circle, a Meticulously Maintained (concrete block construction), 3 bedroom-2-bathroom (SPLIT-PLAN) single-family home, nestled in the highly sought-after gated community of Green at West Haven (there is also a community pool & tennis court.) ALL APPLIANCES INCLUDED (WASHER & DRYER AS WELL.) THIS IS AN AMAZING MUST-SEE HOME!!!! ALL ROOMS ARE SPACIOUS/OVERSIZED & YOU WILL LOVE THE HUGE UPGRADED SCREENED IN PORCH!! HAO FEE PAYS FOR: CUTTING YOUR GRASS & TRIMMING YOUR TREES, CABLE-TV, INTERNET-SERVICE; plus, it has brick-paved sidewalks, driveways, and walkways to your front porch/door. The Architect/Builder created a well thought out floor plan and design; you will notice that the ceilings are all vaulted (17 feet high); creating a very spacious feel; there are appealing archways and so many windows and upgraded transom windows, that allow the sun to shine in and brighten the home. Greet your guests at the wide foyer that opens up to the HUGE Family Room (17' x 15') and your charming Dining Room. The unique 17 FOOT soaring ceilings makes the home feel so charming & spacious. The updates to this home include Fresh Exterior Paint (2024), NEW ARCHITECTURAL SHINGLE ROOF (2022), NEW WATER HEATER (2021), STOVE, FRIDGE, & DISHWASHER (2020.) The Kitchen is a chef's dream, featuring upgraded granite countertops, stainless-steel appliances, microwave oven, abundant cabinet space & counter space, and a large breakfast bar with room for seating. The cozy dinette is a nice extension to the kitchen & another great feature of this home. The Dining Room is located right off the kitchen, making formal get togethers a breeze! The primary suite is BIG measuring 15' x 15' and features: a sliding glass door that provides access to your beautiful screened in porch, BIG WALK-IN CLOSET, an ensuite bath with dual sinks (upgraded Counters), upgraded tile work to the garden tub & separate spacious walk-in shower. The secondary bedrooms are nice sized, each measuring 13' x 11' and each bedroom has vaulted ceilings with ceiling fans. Other desirable features include interior laundry room, and a bright, open, split floor plan. Lastly, the UPGRADED 16' x 16' paver screened in back porch is a MUST SEE!!! Enjoy grilling, playing with your dogs, or laying in your hammock in the BIG YARD. THIS IS NOT A SHORT-TERM RENTAL COMMUNITY. The HOA includes cable, internet, lawn care, pest control, and walking distance access to the community pool and tennis courts. This home is CLOSE TO DISNEY WORLD and has access to all major highways. Minutes from Champions Gate, the Omni Resort, multiple golf courses, it is an easy drive to Margaritaville Resort, and a multitude of restaurants and shops. Don't miss the opportunity to make this beautiful home yours. Schedule your private showing today and experience the best of Florida living!
Location
State FL
County Polk
Community Green At West Haven Ph 03
Rooms
Other Rooms Formal Dining Room Separate, Inside Utility
Interior
Interior Features Built-in Features, Cathedral Ceiling(s), Ceiling Fans(s), Kitchen/Family Room Combo, Open Floorplan, Solid Surface Counters, Split Bedroom, Vaulted Ceiling(s), Walk-In Closet(s)
Heating Electric, Gas
Cooling Central Air
Flooring Carpet, Ceramic Tile, Laminate
Fireplace false
Appliance Dishwasher, Disposal, Dryer, Electric Water Heater, Microwave, Range, Refrigerator, Washer
Laundry Inside
Exterior
Exterior Feature Irrigation System, Private Mailbox, Rain Gutters, Sliding Doors
Garage Spaces 2.0
Community Features Gated Community - No Guard, Pool, Sidewalks, Tennis Courts
Utilities Available BB/HS Internet Available, Cable Connected, Electricity Connected, Natural Gas Available, Public, Sewer Connected, Street Lights, Underground Utilities, Water Connected
Amenities Available Cable TV, Gated, Pool, Tennis Court(s)
View Trees/Woods
Roof Type Shingle
Porch Front Porch, Rear Porch, Screened
Attached Garage true
Garage true
Private Pool No
Building
Lot Description Landscaped, Level, Near Golf Course, Paved
Story 1
Entry Level One
Foundation Slab
Lot Size Range 0 to less than 1/4
Sewer Public Sewer
Water Public
Structure Type Block,Stucco
New Construction false
Construction Status Appraisal,Financing,Inspections
Others
Pets Allowed Yes
HOA Fee Include Cable TV,Pool,Internet,Maintenance Grounds
Senior Community No
Ownership Fee Simple
Monthly Total Fees $233
Acceptable Financing Cash, Conventional, FHA, VA Loan
Membership Fee Required Required
Listing Terms Cash, Conventional, FHA, VA Loan
Special Listing Condition None
Read Less Info
Want to know what your home might be worth? Contact us for a FREE valuation!

Our team is ready to help you sell your home for the highest possible price ASAP

© 2025 My Florida Regional MLS DBA Stellar MLS. All Rights Reserved.
Bought with SOUTHERN PRESTIGE REALTY INC
"Molly's job is to find and attract mastery-based agents to the office, protect the culture, and make sure everyone is happy! "







