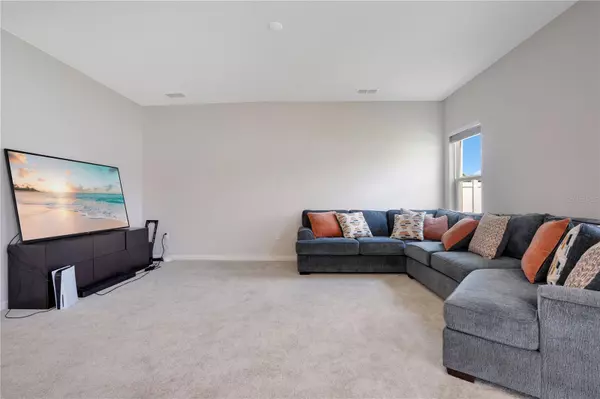$409,000
$409,900
0.2%For more information regarding the value of a property, please contact us for a free consultation.
5 Beds
3 Baths
2,396 SqFt
SOLD DATE : 04/26/2024
Key Details
Sold Price $409,000
Property Type Single Family Home
Sub Type Single Family Residence
Listing Status Sold
Purchase Type For Sale
Square Footage 2,396 sqft
Price per Sqft $170
Subdivision Astonia Ph 2 & 3
MLS Listing ID O6184108
Sold Date 04/26/24
Bedrooms 5
Full Baths 3
Construction Status Appraisal,Financing,Inspections
HOA Fees $15/ann
HOA Y/N Yes
Originating Board Stellar MLS
Year Built 2023
Annual Tax Amount $2,926
Lot Size 5,227 Sqft
Acres 0.12
Lot Dimensions 45x115
Property Description
Located in the booming community of Davenport, within the subdivision of Astonia, this beautiful 5 bedroom, 3 bathroom house is completely ready to move right on into! Built in 2023, the home is in pristine condition and features modern finishes, fixtures and appliances. Attractive curb appeal welcomes you up to the home and when stepping through the front door you enter into a spacious foyer, where there's more than enough room to drop your shoes and bags before moving on. To your right and behind the privacy of French doors, you'll find a perfect space for a home office, playroom, hobby room or as an additional bedroom. Continuing through, you'll find a full 3-piece bath to your left, convenient to everyone, with the large kitchen and family room straight ahead. The family room is more than accommodating for a large, cozy sectional and a big screen TV. The kitchen features crisp, clean cabinetry, granite counters and sleek stainless-steel appliances. The homeowners also opted to have an upgraded exhaust fan installed above the range & microwave to help filter cooking odors outside. The oversized kitchen island that overlooks the dining space has a breakfast bar which allows you to comfortably seat an additional 3 or 4 folks. Off of the dining room is a set of sliding-glass doors that open out to your fenced backyard, providing a blank slate that can easily fit an expanded patio, a pool, a playset for the kiddos and room to play fetch with Fido. Making your way back inside and up the stairs leads to an open loft area that offers flex space for additional living and play; it would also make a fantastic spot for your fitness equipment. Off of the loft and down a short hallway is the massive primary bedroom with a walk-in closet and ensuite. The bedroom itself is plenty big enough to comfortably fit a King-sized bedroom suite, still with room to spare. The ensuite features double-sinks and additional counter space. The oversized shower and upgraded garden tub allow you to unwind after a long day and enjoy the secluded luxury. On the other side, three additional, large bedrooms allow for the whole family to spread out, while the full hall bath with double-sinks and a shower/tub combo make it easy for everyone to get ready and out in the mornings! The laundry room can also be found on the second floor, which makes weekend chores so convenient. Located around the block is the community pool and playground—great for keeping the family entertained during the hot summers! This spectacular home is only minutes away from area shopping and dining and is zoned for Loughman Oaks Elementary, Boone Middle and Davenport High.
Location
State FL
County Polk
Community Astonia Ph 2 & 3
Zoning R-1
Interior
Interior Features Eat-in Kitchen, PrimaryBedroom Upstairs, Solid Surface Counters, Stone Counters, Thermostat, Walk-In Closet(s), Window Treatments
Heating Central, Electric
Cooling Central Air
Flooring Carpet, Tile
Furnishings Unfurnished
Fireplace false
Appliance Dishwasher, Microwave, Range, Refrigerator
Laundry Inside, Laundry Room, Upper Level
Exterior
Exterior Feature Lighting, Sidewalk, Sliding Doors
Parking Features Driveway
Garage Spaces 2.0
Fence Fenced, Vinyl
Community Features Playground, Pool, Sidewalks
Utilities Available BB/HS Internet Available, Cable Available, Electricity Available, Electricity Connected, Phone Available, Sewer Available, Sewer Connected
Amenities Available Playground, Pool
Roof Type Other,Shingle
Porch Covered, Front Porch, Patio, Porch, Rear Porch
Attached Garage true
Garage true
Private Pool No
Building
Lot Description In County, Landscaped, Level, Sidewalk, Paved
Story 2
Entry Level Two
Foundation Slab
Lot Size Range 0 to less than 1/4
Sewer Public Sewer
Water Public
Architectural Style Florida, Traditional
Structure Type Block,Concrete,Stucco,Wood Frame
New Construction false
Construction Status Appraisal,Financing,Inspections
Schools
Elementary Schools Loughman Oaks Elem
Middle Schools Boone Middle
High Schools Davenport High School
Others
Pets Allowed Cats OK, Dogs OK, Yes
Senior Community No
Ownership Fee Simple
Monthly Total Fees $15
Acceptable Financing Cash, Conventional, FHA, VA Loan
Membership Fee Required Required
Listing Terms Cash, Conventional, FHA, VA Loan
Special Listing Condition None
Read Less Info
Want to know what your home might be worth? Contact us for a FREE valuation!

Our team is ready to help you sell your home for the highest possible price ASAP

© 2025 My Florida Regional MLS DBA Stellar MLS. All Rights Reserved.
Bought with REAL BROKER, LLC
"Molly's job is to find and attract mastery-based agents to the office, protect the culture, and make sure everyone is happy! "







