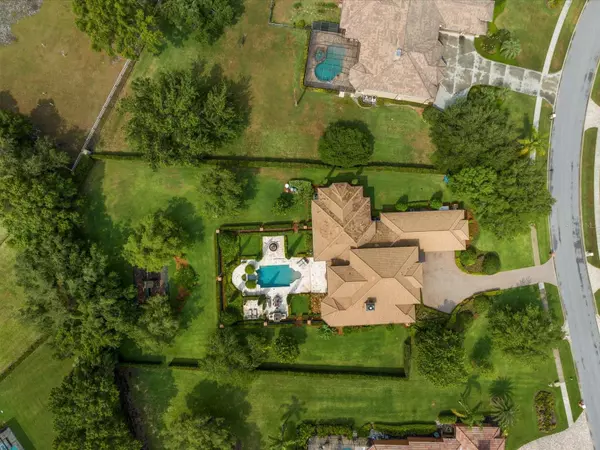$2,037,500
$2,075,000
1.8%For more information regarding the value of a property, please contact us for a free consultation.
6 Beds
5 Baths
5,090 SqFt
SOLD DATE : 07/01/2024
Key Details
Sold Price $2,037,500
Property Type Single Family Home
Sub Type Single Family Residence
Listing Status Sold
Purchase Type For Sale
Square Footage 5,090 sqft
Price per Sqft $400
Subdivision Northbridge At Lake Pretty
MLS Listing ID T3529157
Sold Date 07/01/24
Bedrooms 6
Full Baths 4
Half Baths 1
Construction Status Appraisal,Financing,Inspections
HOA Fees $233/qua
HOA Y/N Yes
Originating Board Stellar MLS
Year Built 2011
Annual Tax Amount $14,120
Lot Size 1.040 Acres
Acres 1.04
Lot Dimensions 150x303.42
Property Description
Discover unparalleled elegance in this luxurious custom-built home nestled on over an acre of beautifully landscaped grounds within the prestigious gated community of Northbridge at Lake Pretty! Designed with refined details and superior craftmanship, this home is the epitome of sophistication. As you approach via the elongated pavered driveway, you are greeted by a dual-entry 12' mahogany front door entry that opens into a grand foyer with engineered hardwood floors and soaring ceilings, the formal dining area offers faux painted columns, crown molding, stenciled tray ceiling and a stunning chandelier, wonderous formal living area with custom coffered, crowned ceilings, wood fireplace, recess lighting, and triple 10' sliders , chef's kitchen is a culinary dream equipped with new quartz countertops, center island and breakfast bar (2024), refreshed cabinetry, wood beam decorative ceilings, top of the line stainless steel GE Monogram appliances including double ovens and induction cooktop, custom hood vent with tiled backsplash under the hood vent while the rest of the backsplash is quartz, goose neck faucet, farmer's sink, crown molding, soft close drawers and cabinet organizers, oversized walk in pantry includes cabinets and built in shelving while the eat-in area features picturesque mitered windows, the family room boasts plantation shutters, hardwood floors, wood beam accents and recess lighting with French doors leading to the covered lanai with tongue and groove ceilings and travertine pavers overlooking the outdoor oasis which includes a salt water pool and raised spa, extra sundeck ,outdoor kitchen with yet another wood burning fireplace and an additional decorative fireplace and water fountain all overlooking the stunning manicured lawn, the freshly painted downstairs master bedroom offers double tray ceilings, hardwood floors, recess and chandelier lighting, sitting area, plantation shutters, walk in closet with closet organizers and private French door exit to the lanai, , dynamic master bath with wood encased mirrors, dual sinks, Carrera marble countertops, make up vanity, garden jacuzzi tub and an immense walk in shower, study with dual entry with hardwood floors, chair railings and crowned molding, additional 3 vast guest rooms are conveniently placed on the lower level an offer walk in closets, hardwood floors, plantation shutters and crown molding with 2 additional bedrooms upstairs along with an upstairs bonus room/play area with built in desks, coffered ceilings and built in shelving, gym room/extra bonus features plush carpet ,tray ceilings and designer paint,
oversized laundry room with custom cabinetry and utility sink, 14' ceilings in the first level, 10' ceilings on second levels, newer Trane AC units (all 4 in 2020), 1000 gallon hot water heater (2020), 1000 LB propane tank, whole house generator and more! Experience the ultimate in luxury living where every detail is designed for comfort, style and convenience.
Location
State FL
County Hillsborough
Community Northbridge At Lake Pretty
Zoning ASC-1
Rooms
Other Rooms Bonus Room, Breakfast Room Separate, Den/Library/Office, Family Room, Formal Dining Room Separate, Formal Living Room Separate, Inside Utility, Loft, Media Room
Interior
Interior Features Built-in Features, Cathedral Ceiling(s), Ceiling Fans(s), Coffered Ceiling(s), Crown Molding, Eat-in Kitchen, High Ceilings, Kitchen/Family Room Combo, Open Floorplan, Primary Bedroom Main Floor, Solid Surface Counters, Solid Wood Cabinets, Split Bedroom, Walk-In Closet(s), Window Treatments
Heating Central
Cooling Central Air
Flooring Carpet, Ceramic Tile, Hardwood, Travertine
Fireplaces Type Living Room, Outside
Furnishings Unfurnished
Fireplace true
Appliance Built-In Oven, Convection Oven, Dishwasher, Disposal, Dryer, Electric Water Heater, Microwave, Range, Range Hood, Refrigerator, Washer, Water Filtration System, Water Softener, Wine Refrigerator
Laundry Inside, Laundry Room
Exterior
Exterior Feature French Doors, Irrigation System, Outdoor Grill, Outdoor Kitchen, Sidewalk, Sliding Doors
Parking Features Garage Faces Side
Garage Spaces 3.0
Fence Fenced
Pool Gunite
Community Features Deed Restrictions, Gated Community - No Guard, Sidewalks
Utilities Available Cable Connected, Electricity Connected, Sprinkler Well
Amenities Available Gated
Water Access 1
Water Access Desc Lake
View Trees/Woods
Roof Type Tile
Porch Covered, Front Porch
Attached Garage true
Garage true
Private Pool Yes
Building
Lot Description In County, Oversized Lot, Sidewalk, Paved
Story 2
Entry Level Two
Foundation Slab
Lot Size Range 1 to less than 2
Sewer Septic Tank
Water Well
Architectural Style Contemporary, Mediterranean
Structure Type Block,Metal Frame,Stucco
New Construction false
Construction Status Appraisal,Financing,Inspections
Schools
Elementary Schools Hammond Elementary School
Middle Schools Hill-Hb
High Schools Sickles-Hb
Others
Pets Allowed Cats OK, Dogs OK
HOA Fee Include Common Area Taxes
Senior Community No
Ownership Fee Simple
Monthly Total Fees $233
Acceptable Financing Cash, Conventional
Membership Fee Required Required
Listing Terms Cash, Conventional
Num of Pet 4
Special Listing Condition None
Read Less Info
Want to know what your home might be worth? Contact us for a FREE valuation!

Our team is ready to help you sell your home for the highest possible price ASAP

© 2024 My Florida Regional MLS DBA Stellar MLS. All Rights Reserved.
Bought with CENTURY 21 CIRCLE
"Molly's job is to find and attract mastery-based agents to the office, protect the culture, and make sure everyone is happy! "







