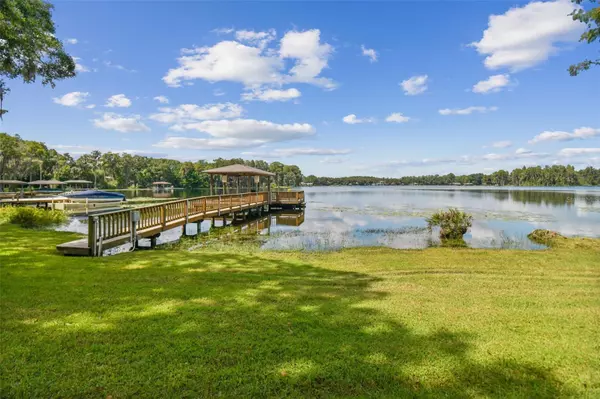$1,560,000
$1,560,000
For more information regarding the value of a property, please contact us for a free consultation.
4 Beds
4 Baths
3,923 SqFt
SOLD DATE : 12/02/2024
Key Details
Sold Price $1,560,000
Property Type Single Family Home
Sub Type Single Family Residence
Listing Status Sold
Purchase Type For Sale
Square Footage 3,923 sqft
Price per Sqft $397
Subdivision Estates Of Lake Alice
MLS Listing ID TB8304099
Sold Date 12/02/24
Bedrooms 4
Full Baths 3
Half Baths 1
Construction Status Financing,Inspections
HOA Fees $166/ann
HOA Y/N Yes
Originating Board Stellar MLS
Year Built 1999
Annual Tax Amount $8,693
Lot Size 1.840 Acres
Acres 1.84
Property Description
Nestled in the gated community of Estates of Lake Alice, this lakefront estate offers an exceptional blend of luxury and tranquility. Located on a quiet cul-de-sac street, the custom-built residence boasts sweeping views of Lake Taylor’s serene waters, where sunsets create stunning displays of color. The home’s design thoughtfully maximizes these scenic views, with large windows in the formal living room, kitchen, and great room providing a connection to the natural beauty outside. The lush landscaping surrounding the property adds to its charm, offering a picturesque setting for both relaxation and entertaining.
Step outside to the backyard, complete with a pool, heated spa, and an outdoor summer kitchen equipped with a gas grill and prep area—perfect for alfresco dining and hosting. The kitchen inside the home features granite countertops, double ovens, and stainless-steel appliances, making it a perfect space for cooking and gathering. Adjacent to the kitchen, a cozy breakfast nook allows for casual dining with a view of the pool.
The first-floor primary suite offers a private retreat, featuring large walk-in closets and a bathroom with spa-like amenities. Upstairs, a spacious bonus room opens to a wide balcony overlooking the peaceful lake, offering additional space for relaxation or entertaining. With four bedrooms, three and a half bathrooms, and a dedicated office, this home provides ample room for family and guests.
Additional upgrades include a new roof, freshly painted exterior, three new air conditioning units, and modernized windows and doors—all completed in 2023. The property also includes a well-equipped dock with a boat lift, ensuring easy access to Lake Taylor for boating and water activities. This estate presents a rare opportunity to experience lakefront living at its finest, combining elegance, comfort, and the beauty of nature.
Location
State FL
County Hillsborough
Community Estates Of Lake Alice
Zoning ASC-1
Rooms
Other Rooms Attic, Bonus Room
Interior
Interior Features Built-in Features, Ceiling Fans(s), Crown Molding, Solid Surface Counters, Solid Wood Cabinets, Wet Bar
Heating Central, Electric
Cooling Central Air, Zoned
Flooring Carpet, Ceramic Tile, Travertine, Wood
Fireplaces Type Wood Burning
Fireplace true
Appliance Dishwasher, Disposal, Range, Range Hood, Refrigerator
Laundry Laundry Room
Exterior
Exterior Feature Balcony, Outdoor Grill, Outdoor Kitchen, Sliding Doors
Parking Features Driveway, Garage Faces Side
Garage Spaces 3.0
Pool In Ground, Pool Sweep, Screen Enclosure
Community Features Gated Community - No Guard
Utilities Available Cable Available, Electricity Available
Waterfront Description Lake
View Y/N 1
Water Access 1
Water Access Desc Lake
View Pool, Water
Roof Type Shingle
Porch Covered, Front Porch
Attached Garage true
Garage true
Private Pool Yes
Building
Lot Description In County, Landscaped, Paved
Entry Level Two
Foundation Slab
Lot Size Range 1 to less than 2
Sewer Septic Tank
Water Well
Architectural Style Contemporary
Structure Type Block,Stucco
New Construction false
Construction Status Financing,Inspections
Schools
Elementary Schools Hammond Elementary School
Middle Schools Martinez-Hb
High Schools Steinbrenner High School
Others
Pets Allowed Yes
HOA Fee Include None
Senior Community No
Ownership Fee Simple
Monthly Total Fees $166
Acceptable Financing Cash, Conventional
Membership Fee Required Required
Listing Terms Cash, Conventional
Special Listing Condition None
Read Less Info
Want to know what your home might be worth? Contact us for a FREE valuation!

Our team is ready to help you sell your home for the highest possible price ASAP

© 2024 My Florida Regional MLS DBA Stellar MLS. All Rights Reserved.
Bought with FUTURE HOME REALTY INC

"Molly's job is to find and attract mastery-based agents to the office, protect the culture, and make sure everyone is happy! "







