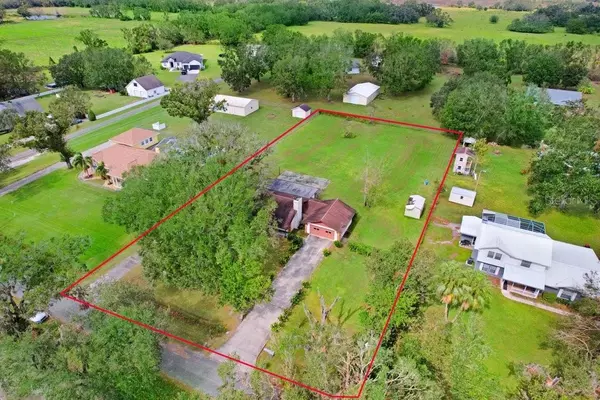$385,000
$375,000
2.7%For more information regarding the value of a property, please contact us for a free consultation.
3 Beds
2 Baths
2,050 SqFt
SOLD DATE : 11/29/2024
Key Details
Sold Price $385,000
Property Type Single Family Home
Sub Type Single Family Residence
Listing Status Sold
Purchase Type For Sale
Square Footage 2,050 sqft
Price per Sqft $187
Subdivision Futch Place
MLS Listing ID A4627233
Sold Date 11/29/24
Bedrooms 3
Full Baths 2
Construction Status Financing
HOA Y/N No
Originating Board Stellar MLS
Year Built 1990
Annual Tax Amount $3,596
Lot Size 1.020 Acres
Acres 1.02
Lot Dimensions 150x296
Property Description
Welcome to a unique chance to own a spacious home with endless potential on a full acre in Plant City. This 2,050 sq. ft. property offers the perfect canvas for investors, renovators, or anyone with a vision for creating something extraordinary. With solid bones and offered at an incredible price, this home is ideal for a fixer-upper or investment project. Inside, you'll find 4 bedrooms, an office, a bonus room, 2 bathrooms, and a versatile layout. The private office can easily serve as a 5th bedroom, if desired. Outside, embrace the wide, open space — the expansive, lush acre provides abundant space for gardening, outdoor living, or future expansion, all while overlooking a serene farm and situated on a quiet, dead-end street. This property combines the best of both worlds — peaceful country living with the convenience of nearby shopping, schools, and dining. This is a fantastic opportunity to bring your vision to life as you imagine the possibilities for this remarkable property. No HOA or CDD Fees!
Location
State FL
County Hillsborough
Community Futch Place
Zoning ASC-1
Interior
Interior Features Ceiling Fans(s), Eat-in Kitchen, Open Floorplan, Primary Bedroom Main Floor, Solid Surface Counters, Solid Wood Cabinets, Walk-In Closet(s), Window Treatments
Heating Central
Cooling Central Air
Flooring Carpet, Ceramic Tile, Laminate
Fireplace true
Appliance None
Laundry Electric Dryer Hookup, Laundry Room, Washer Hookup
Exterior
Exterior Feature Sidewalk, Sliding Doors
Garage Spaces 2.0
Utilities Available Electricity Available, Electricity Connected, Water Available, Water Connected
Roof Type Shingle
Attached Garage true
Garage true
Private Pool No
Building
Story 1
Entry Level One
Foundation Slab
Lot Size Range 1 to less than 2
Sewer Septic Tank
Water Well
Structure Type Block,Stucco,Wood Frame
New Construction false
Construction Status Financing
Others
Senior Community No
Ownership Fee Simple
Acceptable Financing Cash, Conventional, FHA, VA Loan
Listing Terms Cash, Conventional, FHA, VA Loan
Special Listing Condition None
Read Less Info
Want to know what your home might be worth? Contact us for a FREE valuation!

Our team is ready to help you sell your home for the highest possible price ASAP

© 2025 My Florida Regional MLS DBA Stellar MLS. All Rights Reserved.
Bought with MARK SPAIN REAL ESTATE
"Molly's job is to find and attract mastery-based agents to the office, protect the culture, and make sure everyone is happy! "







