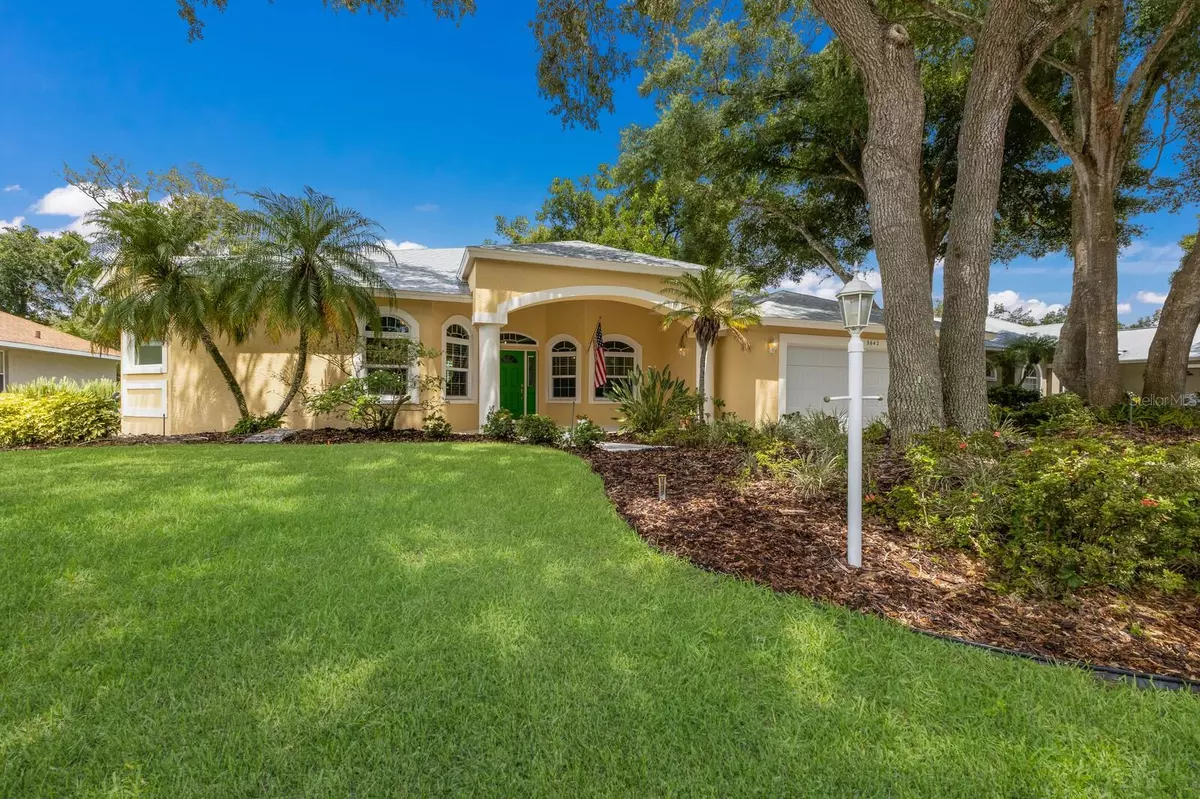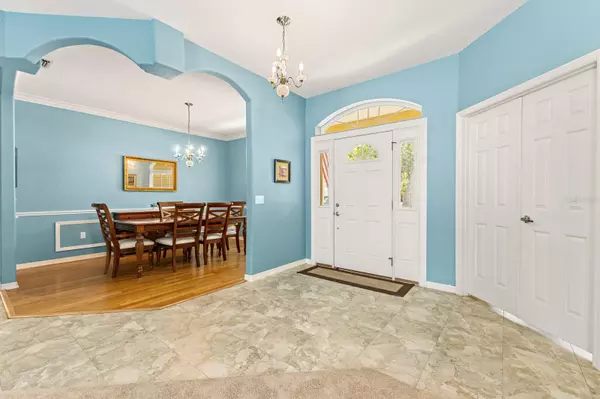$517,500
$549,900
5.9%For more information regarding the value of a property, please contact us for a free consultation.
3 Beds
2 Baths
2,417 SqFt
SOLD DATE : 12/03/2024
Key Details
Sold Price $517,500
Property Type Single Family Home
Sub Type Single Family Residence
Listing Status Sold
Purchase Type For Sale
Square Footage 2,417 sqft
Price per Sqft $214
Subdivision River Woods Ph I
MLS Listing ID A4616893
Sold Date 12/03/24
Bedrooms 3
Full Baths 2
Construction Status Appraisal,Financing
HOA Fees $75/ann
HOA Y/N Yes
Originating Board Stellar MLS
Year Built 1995
Annual Tax Amount $2,747
Lot Size 0.320 Acres
Acres 0.32
Property Description
Welcome to 3042 River Woods Drive in the beautiful River Woods community of Parrish, Florida. This stunning sparkling pool home offers an open floor plan perfect for modern living and entertaining. Nestled among the picturesque mature oaks that line the streets of this charming community, this property provides both tranquility and convenience.
One of the standout features of this home is the hurricane impact windows and sliders, no hurricane shutters needed! AC replaced in 2018 and garage door replaced in 2022.
With no homes behind, the backyard offers a serene and private setting that is perfect for nature lovers.
Don't miss this opportunity to own a piece of paradise in River Woods. Location is perfectly situated for heading south to Sarasota and our beautiful beaches but also a convenient commute north to Tampa and St. Pete. Also a short drive over the Fort Hammer Bridge to popular Lakewood Ranch. Schedule your showing today and experience all the beauty and comfort this home has to offer!
Location
State FL
County Manatee
Community River Woods Ph I
Zoning PDR/NCO
Rooms
Other Rooms Den/Library/Office
Interior
Interior Features Ceiling Fans(s), Eat-in Kitchen, Kitchen/Family Room Combo, Living Room/Dining Room Combo, Open Floorplan, Primary Bedroom Main Floor, Stone Counters
Heating Central
Cooling Central Air
Flooring Carpet, Vinyl
Fireplace false
Appliance Dishwasher, Dryer, Microwave, Range, Refrigerator, Washer
Laundry Inside, Laundry Room
Exterior
Exterior Feature Private Mailbox, Sliding Doors
Garage Spaces 2.0
Pool In Ground, Screen Enclosure
Community Features Clubhouse, Deed Restrictions, Fitness Center, Pool, Tennis Courts
Utilities Available Cable Connected, Public
View Trees/Woods
Roof Type Shingle
Porch Covered, Front Porch, Screened
Attached Garage true
Garage true
Private Pool Yes
Building
Lot Description Paved
Entry Level One
Foundation Slab
Lot Size Range 1/4 to less than 1/2
Sewer Public Sewer
Water Public
Structure Type Concrete,Stucco
New Construction false
Construction Status Appraisal,Financing
Others
Pets Allowed Yes
Senior Community No
Ownership Fee Simple
Monthly Total Fees $75
Acceptable Financing Cash, Conventional, FHA, VA Loan
Membership Fee Required Required
Listing Terms Cash, Conventional, FHA, VA Loan
Special Listing Condition None
Read Less Info
Want to know what your home might be worth? Contact us for a FREE valuation!

Our team is ready to help you sell your home for the highest possible price ASAP

© 2024 My Florida Regional MLS DBA Stellar MLS. All Rights Reserved.
Bought with COMPASS FLORIDA LLC

"Molly's job is to find and attract mastery-based agents to the office, protect the culture, and make sure everyone is happy! "







