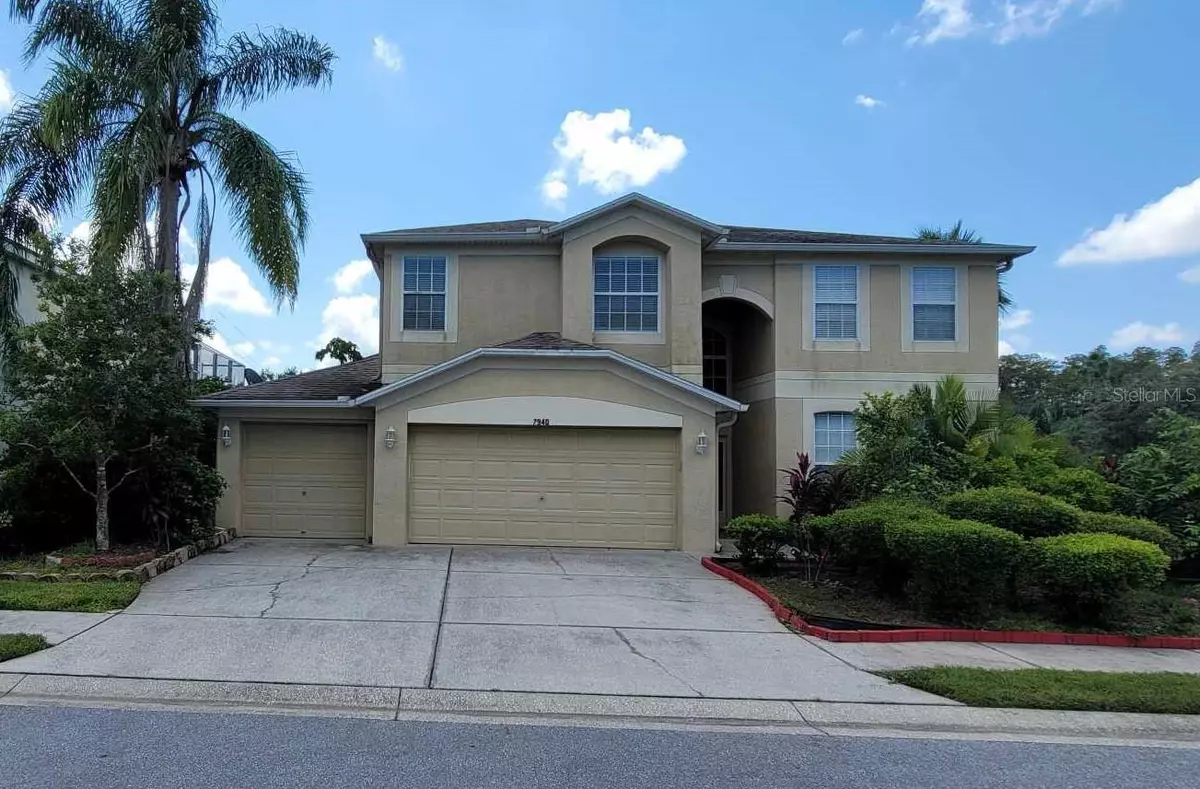$560,000
$599,000
6.5%For more information regarding the value of a property, please contact us for a free consultation.
5 Beds
4 Baths
3,462 SqFt
SOLD DATE : 01/13/2025
Key Details
Sold Price $560,000
Property Type Single Family Home
Sub Type Single Family Residence
Listing Status Sold
Purchase Type For Sale
Square Footage 3,462 sqft
Price per Sqft $161
Subdivision Trinity West
MLS Listing ID O6243044
Sold Date 01/13/25
Bedrooms 5
Full Baths 4
HOA Fees $50/mo
HOA Y/N Yes
Originating Board Stellar MLS
Year Built 2004
Annual Tax Amount $6,689
Lot Size 10,018 Sqft
Acres 0.23
Property Description
Welcome to this exquisite home with plenty of potential. This home is perfect for large families, right in the center of the popular Trinity West gated community. excellent curb appeal, Upon entering the house, you are greeted with a 20-foot-high foyer that leads to the vast family room and kitchen. The first level has crown molding and hardwood floors. Enter the spacious pool area and brick-paved lanai through the double French doors, which are ideal for hosting guests. For added seclusion, a six-foot hedge encircles the pool. Custom cabinet shelves are constructed into the closets in every bedroom. The built-in bookcases and entertainment center in the upstairs media room/library are spacious enough to meet all of your media needs. The luxurious master bedroom has a sitting area with spacious walk-in closet. Pamper yourself in the master bath with separate vanities, soaking tub and large walk-in shower. There are 4 generously sized secondary bedrooms, and an inside laundry with utility sink.Trinity West is located in the best rated school district in Pasco county and is close to The YMCA, Trinity Hospital, shopping and SR 54 with quick access to Tampa and the airport. This property will not last long, call today to arrange a showing.
Location
State FL
County Pasco
Community Trinity West
Zoning MPUD
Interior
Interior Features Ceiling Fans(s), High Ceilings, Walk-In Closet(s)
Heating Gas, Heat Pump
Cooling Central Air
Flooring Ceramic Tile, Wood
Fireplace false
Appliance Range
Laundry Common Area, Washer Hookup
Exterior
Exterior Feature Other
Garage Spaces 3.0
Pool In Ground
Utilities Available Cable Available, Public, Water Connected
Roof Type Shingle
Attached Garage true
Garage true
Private Pool Yes
Building
Story 2
Entry Level Two
Foundation Slab
Lot Size Range 0 to less than 1/4
Sewer Public Sewer
Water None
Structure Type Stucco
New Construction false
Others
Pets Allowed Cats OK, Dogs OK
Senior Community No
Ownership Fee Simple
Monthly Total Fees $50
Membership Fee Required Required
Special Listing Condition None
Read Less Info
Want to know what your home might be worth? Contact us for a FREE valuation!

Our team is ready to help you sell your home for the highest possible price ASAP

© 2025 My Florida Regional MLS DBA Stellar MLS. All Rights Reserved.
Bought with DALTON WADE INC
"Molly's job is to find and attract mastery-based agents to the office, protect the culture, and make sure everyone is happy! "


